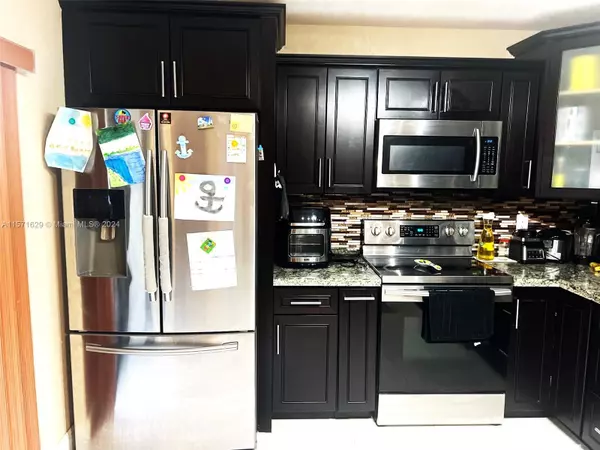
3 Beds
3 Baths
1,654 SqFt
3 Beds
3 Baths
1,654 SqFt
Key Details
Property Type Townhouse
Sub Type Townhouse
Listing Status Active
Purchase Type For Sale
Square Footage 1,654 sqft
Price per Sqft $281
Subdivision Lake Pine Village
MLS Listing ID A11571629
Bedrooms 3
Full Baths 2
Half Baths 1
Construction Status Resale
HOA Fees $315/mo
HOA Y/N Yes
Year Built 1983
Annual Tax Amount $4,975
Tax Year 2023
Property Description
Location
State FL
County Broward
Community Lake Pine Village
Area 3880
Direction please use GPS
Interior
Interior Features Bedroom on Main Level, Dual Sinks, First Floor Entry
Heating Central
Cooling Central Air, Ceiling Fan(s)
Flooring Tile, Wood
Window Features Impact Glass
Appliance Dryer, Dishwasher, Electric Range, Disposal, Microwave, Refrigerator, Washer
Exterior
Exterior Feature Courtyard, Enclosed Porch, Fence, Security/High Impact Doors
Pool Association
Utilities Available Cable Available
Amenities Available Barbecue, Picnic Area, Playground, Pool
Waterfront No
View Y/N No
View None
Porch Porch, Screened
Garage No
Building
Structure Type Block
Construction Status Resale
Others
Pets Allowed Conditional, Yes
HOA Fee Include Maintenance Structure,Recreation Facilities,Roof
Senior Community No
Tax ID 504012391990
Security Features Security System Leased,Smoke Detector(s)
Acceptable Financing Cash, Conventional, FHA, VA Loan
Listing Terms Cash, Conventional, FHA, VA Loan
Pets Description Conditional, Yes
GET MORE INFORMATION

Broker | License ID: 383400
5555 Glenridge Conn Ste. 200, Atlanta, Georgia, 30342, United States






