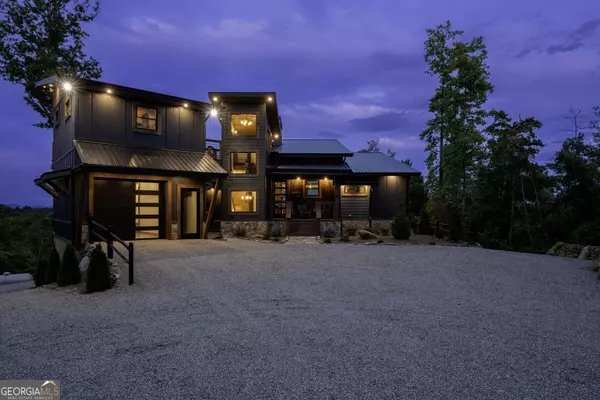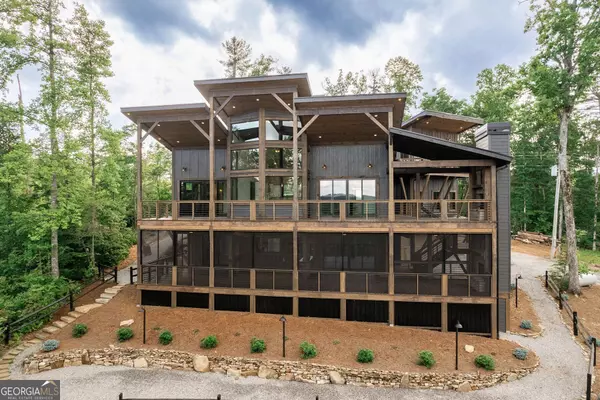
4 Beds
4 Baths
4,750 SqFt
4 Beds
4 Baths
4,750 SqFt
Key Details
Property Type Single Family Home
Sub Type Single Family Residence
Listing Status Active
Purchase Type For Sale
Square Footage 4,750 sqft
Price per Sqft $342
Subdivision Smokin Rock
MLS Listing ID 10316476
Style Craftsman
Bedrooms 4
Full Baths 4
Construction Status New Construction
HOA Fees $600
HOA Y/N Yes
Year Built 2023
Tax Year 2023
Lot Size 3.020 Acres
Property Description
Location
State GA
County Fannin
Rooms
Basement Finished, Full
Main Level Bedrooms 2
Interior
Interior Features Master On Main Level, Other, Vaulted Ceiling(s), Wet Bar
Heating Central, Electric, Heat Pump, Natural Gas
Cooling Ceiling Fan(s), Central Air, Electric, Heat Pump
Flooring Tile
Fireplaces Number 3
Fireplaces Type Gas Log, Outside
Exterior
Exterior Feature Balcony, Garden, Water Feature
Garage Kitchen Level
Garage Spaces 1.0
Fence Wood
Community Features Gated
Utilities Available Cable Available, High Speed Internet
Waterfront Description Creek
View Mountain(s)
Roof Type Metal
Building
Story Two
Foundation Slab
Sewer Septic Tank
Level or Stories Two
Structure Type Balcony,Garden,Water Feature
Construction Status New Construction
Schools
Elementary Schools Other
Middle Schools Fannin County
High Schools Fannin County
Others
Acceptable Financing Cash, Other
Listing Terms Cash, Other

GET MORE INFORMATION

Broker | License ID: 383400
5555 Glenridge Conn Ste. 200, Atlanta, Georgia, 30342, United States






