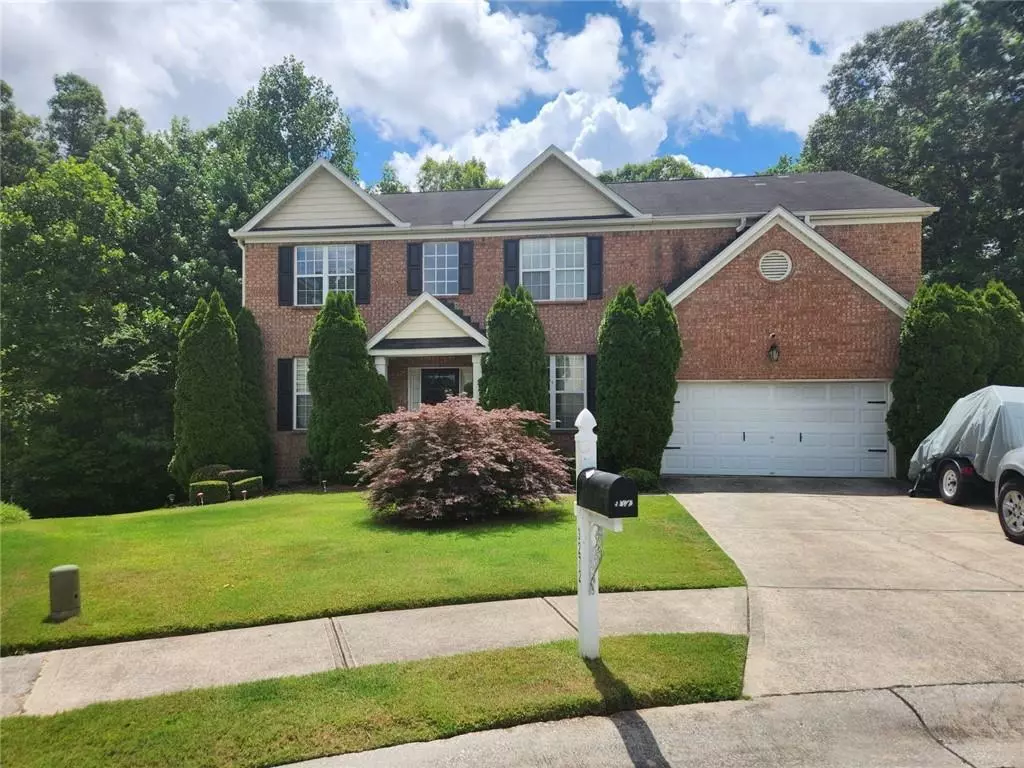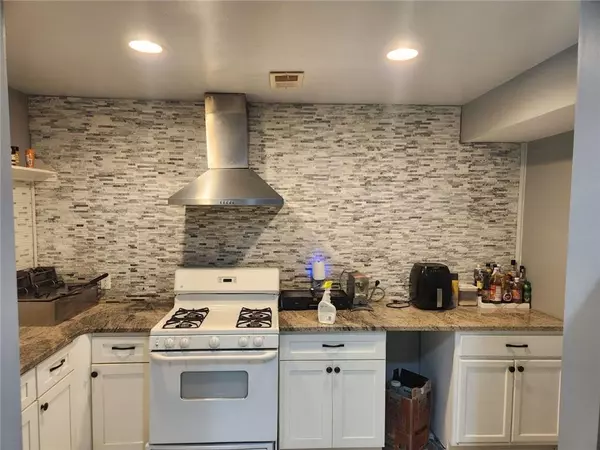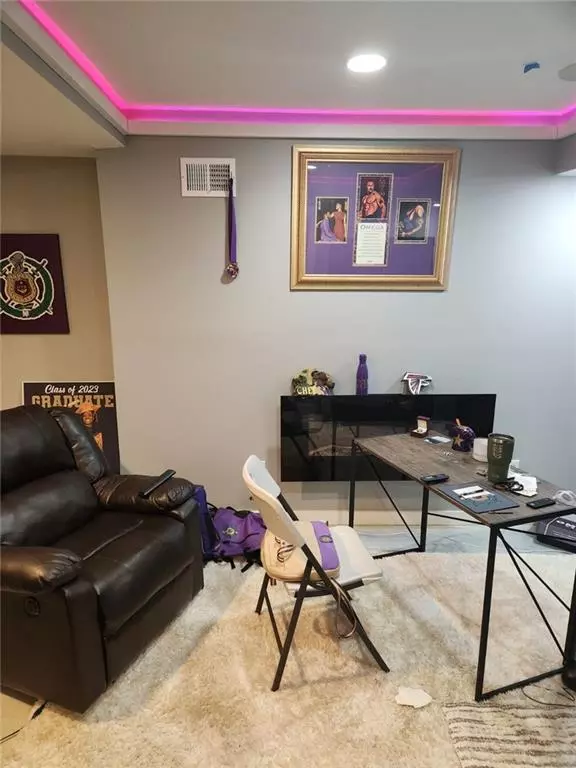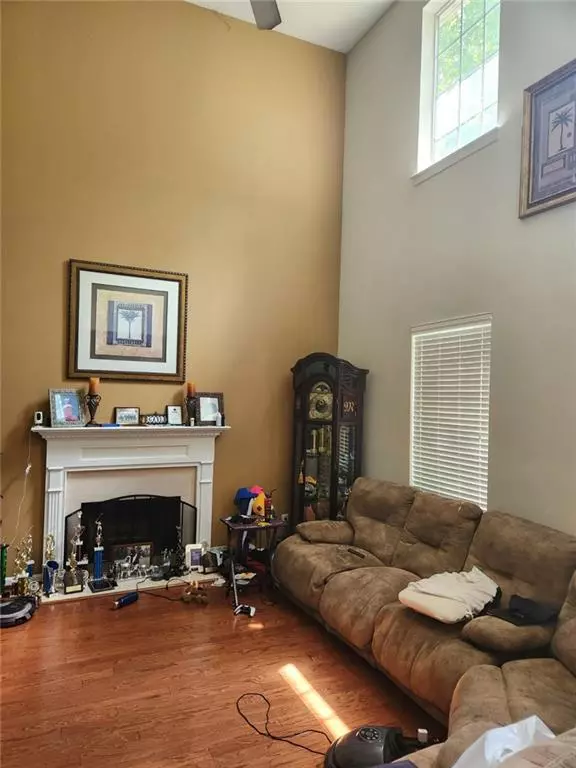
4 Beds
3.5 Baths
2,801 SqFt
4 Beds
3.5 Baths
2,801 SqFt
Key Details
Property Type Single Family Home
Sub Type Single Family Residence
Listing Status Pending
Purchase Type For Sale
Square Footage 2,801 sqft
Price per Sqft $131
Subdivision Amhurst
MLS Listing ID 7416552
Style Traditional
Bedrooms 4
Full Baths 3
Half Baths 1
Construction Status Resale
HOA Fees $550
HOA Y/N Yes
Originating Board First Multiple Listing Service
Year Built 2003
Annual Tax Amount $3
Tax Year 2023
Lot Size 0.441 Acres
Acres 0.4408
Property Description
Welcome to your dream home in the heart of South Fulton, Metro Atlanta! This stunning 4-bedroom, 3.5-bathroom residence boasts an array of luxurious features and modern amenities, perfect for comfortable family living and entertaining.
**Key Features:**
- **Spacious Living Areas**: Enjoy three cozy fireplaces, providing warmth and ambiance throughout the home.
- **Gourmet Kitchens(s)**: Two full kitchens equipped with all appliances, perfect for hosting large gatherings or cooking up a storm.
- **Elegant Exterior**: Beautiful 3-side brick construction offers durability and classic curb appeal.
- **Master Suite Retreat**: The large master bedroom provides a peaceful sanctuary with ample space for relaxation.
- **Entertainer’s Delight**: The custom bar and Kitchen in your fully finished basement is perfect for hosting friends and family, and the basement features WiFi surround sound with a game room for endless fun.
- **Convenient Amenities**: A spacious laundry room and a full-size pantry cater to your storage and organizational needs.
- **Neighborhood Perks**: Enjoy exclusive access to the community swimming pool, tennis court, and other recreational facilities.
- **Outdoor Enjoyment**: The 2-car garage provides ample parking and storage space.
Located in a friendly neighborhood with easy access to local amenities, schools, and major highways, this home offers the perfect blend of luxury, comfort, and convenience. Don't miss the opportunity to make this exquisite property your own!
Schedule a showing today and experience the best of South Fulton living!
Location
State GA
County Fulton
Lake Name None
Rooms
Bedroom Description In-Law Floorplan,Oversized Master
Other Rooms None
Basement Exterior Entry, Finished, Finished Bath, Full
Dining Room Separate Dining Room
Interior
Interior Features High Ceilings 9 ft Main
Heating Central
Cooling Ceiling Fan(s), Central Air
Flooring Wood
Fireplaces Number 3
Fireplaces Type Basement, Electric, Living Room, Other Room
Window Features Double Pane Windows
Appliance Dishwasher, Gas Cooktop, Gas Oven, Gas Water Heater
Laundry Electric Dryer Hookup, Laundry Room
Exterior
Exterior Feature Balcony, Tennis Court(s)
Parking Features Garage, Garage Faces Front
Garage Spaces 2.0
Fence None
Pool In Ground
Community Features Barbecue, Homeowners Assoc
Utilities Available Cable Available, Electricity Available, Natural Gas Available, Phone Available, Sewer Available, Water Available
Waterfront Description None
View Bay, Trees/Woods, Other
Roof Type Shingle
Street Surface Asphalt
Accessibility Accessible Hallway(s), Accessible Kitchen
Handicap Access Accessible Hallway(s), Accessible Kitchen
Porch Deck
Total Parking Spaces 4
Private Pool false
Building
Lot Description Cul-De-Sac
Story Three Or More
Foundation Concrete Perimeter
Sewer Public Sewer
Water Public
Architectural Style Traditional
Level or Stories Three Or More
Structure Type Brick 3 Sides
New Construction No
Construction Status Resale
Schools
Elementary Schools Fulton - Other
Middle Schools Fulton - Other
High Schools Westlake
Others
HOA Fee Include Maintenance Grounds,Maintenance Structure,Swim,Tennis
Senior Community no
Restrictions false
Tax ID 14F0158 LL1665
Acceptable Financing Cash, Conventional, FHA, VA Loan
Listing Terms Cash, Conventional, FHA, VA Loan
Special Listing Condition None

GET MORE INFORMATION

Broker | License ID: 383400
5555 Glenridge Conn Ste. 200, Atlanta, Georgia, 30342, United States






