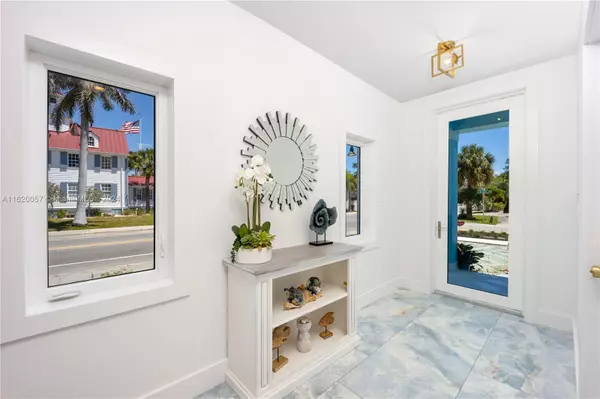3 Beds
4 Baths
7,500 Sqft Lot
3 Beds
4 Baths
7,500 Sqft Lot
Key Details
Property Type Single Family Home
Sub Type Single Family Residence
Listing Status Active
Purchase Type For Sale
Subdivision Ft Pierce Beach Subdivisi
MLS Listing ID A11620057
Style Detached
Bedrooms 3
Full Baths 4
Construction Status Under Construction
HOA Y/N No
Year Built 2024
Annual Tax Amount $2,512
Tax Year 2023
Lot Size 7,500 Sqft
Property Description
Location
State FL
County St Lucie
Community Ft Pierce Beach Subdivisi
Area 7010
Direction Okeechobee Rd to Route 1 North Right at Seaway Drive (A1A) follow road to 1231 Seaway Dr Property on right
Interior
Interior Features Breakfast Area, Dining Area, Separate/Formal Dining Room, First Floor Entry, Fireplace, Garden Tub/Roman Tub, Upper Level Primary, Elevator
Heating Central, Electric
Cooling Central Air, Ceiling Fan(s), Electric
Flooring Tile
Fireplace Yes
Appliance Dryer, Dishwasher, Gas Range, Gas Water Heater, Microwave, Refrigerator, Washer
Exterior
Exterior Feature Fence, Security/High Impact Doors, Lighting
Garage Spaces 2.0
Pool Concrete, In Ground, Pool
Utilities Available Cable Available
View Intercoastal
Roof Type Metal
Garage Yes
Building
Lot Description < 1/4 Acre
Faces North
Sewer Public Sewer
Water Public
Architectural Style Detached
Level or Stories Three Or More
Structure Type Block
Construction Status Under Construction
Others
Pets Allowed No Pet Restrictions, Yes
Senior Community No
Tax ID 2401-601-0005-000-7
Security Features Fire Sprinkler System,Smoke Detector(s)
Acceptable Financing Cash, Conventional
Listing Terms Cash, Conventional
Pets Allowed No Pet Restrictions, Yes
GET MORE INFORMATION
Broker | License ID: 383400
5555 Glenridge Conn Ste. 200, Atlanta, Georgia, 30342, United States






