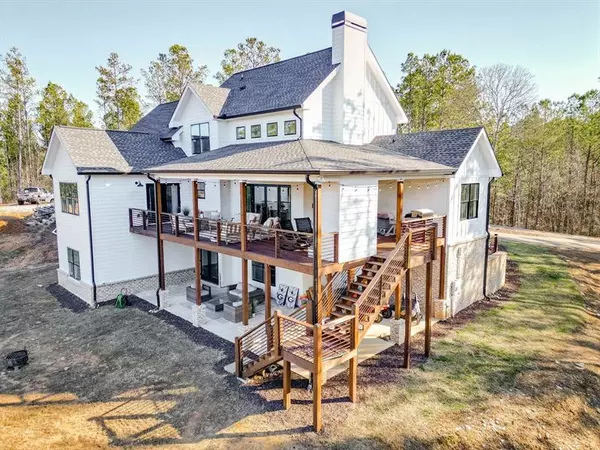
4 Beds
4 Baths
5,892 SqFt
4 Beds
4 Baths
5,892 SqFt
Key Details
Property Type Single Family Home
Sub Type Single Family Residence
Listing Status Active
Purchase Type For Sale
Square Footage 5,892 sqft
Price per Sqft $218
Subdivision Na
MLS Listing ID 7420067
Style Craftsman,Farmhouse
Bedrooms 4
Full Baths 3
Half Baths 2
Construction Status Resale
HOA Y/N No
Originating Board First Multiple Listing Service
Year Built 2020
Annual Tax Amount $6,395
Tax Year 2023
Lot Size 14.500 Acres
Acres 14.5
Property Description
Location
State GA
County Pickens
Lake Name None
Rooms
Bedroom Description In-Law Floorplan,Master on Main
Other Rooms None
Basement Daylight, Exterior Entry, Finished, Full, Walk-Out Access
Main Level Bedrooms 1
Dining Room Open Concept, Seats 12+
Interior
Interior Features Beamed Ceilings, Bookcases, Crown Molding, Double Vanity, Entrance Foyer 2 Story, High Speed Internet, His and Hers Closets
Heating Electric, Heat Pump, Propane
Cooling Ceiling Fan(s), Central Air
Flooring Ceramic Tile, Concrete, Hardwood, Painted/Stained
Fireplaces Number 3
Fireplaces Type Basement, Brick, Gas Log, Living Room, Outside
Window Features Aluminum Frames,Insulated Windows
Appliance Dishwasher, Disposal, Gas Cooktop, Gas Range
Laundry Laundry Room, Main Level, Mud Room, Sink
Exterior
Exterior Feature Private Yard
Garage Garage, Garage Door Opener, Garage Faces Side, Kitchen Level
Garage Spaces 3.0
Fence None
Pool None
Community Features None
Utilities Available Cable Available
Waterfront Description None
View Mountain(s)
Roof Type Composition
Street Surface Asphalt
Accessibility None
Handicap Access None
Porch Covered, Deck, Front Porch, Rear Porch
Private Pool false
Building
Lot Description Landscaped, Level, Mountain Frontage, Private, Wooded
Story Three Or More
Foundation Block
Sewer Septic Tank
Water Private, Well
Architectural Style Craftsman, Farmhouse
Level or Stories Three Or More
Structure Type HardiPlank Type
New Construction No
Construction Status Resale
Schools
Elementary Schools Hill City
Middle Schools Jasper
High Schools Pickens
Others
Senior Community no
Restrictions false
Tax ID 020 079 001
Financing no
Special Listing Condition None

GET MORE INFORMATION

Broker | License ID: 383400
5555 Glenridge Conn Ste. 200, Atlanta, Georgia, 30342, United States






