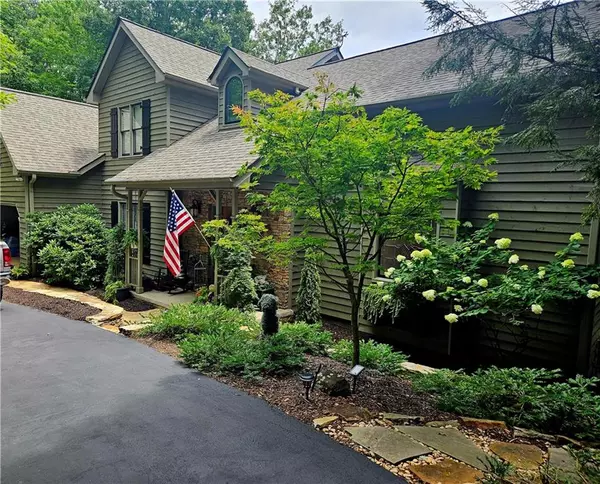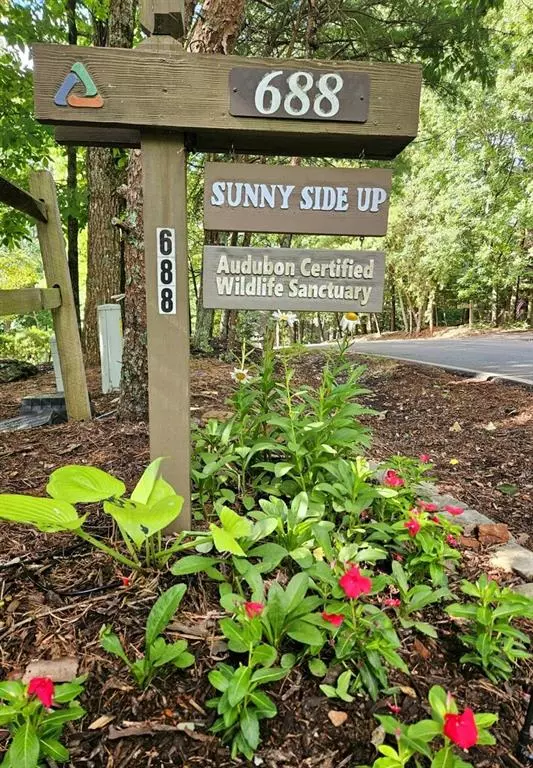
4 Beds
3.5 Baths
4,200 SqFt
4 Beds
3.5 Baths
4,200 SqFt
Key Details
Property Type Single Family Home
Sub Type Single Family Residence
Listing Status Active
Purchase Type For Sale
Square Footage 4,200 sqft
Price per Sqft $232
Subdivision Big Canoe
MLS Listing ID 7418557
Style Country,Traditional
Bedrooms 4
Full Baths 3
Half Baths 1
Construction Status Resale
HOA Fees $381
HOA Y/N Yes
Originating Board First Multiple Listing Service
Year Built 1993
Annual Tax Amount $4,710
Tax Year 2023
Lot Size 1.973 Acres
Acres 1.9729
Property Description
A well cared for home with a 2 year old roof, new water heater, updated kitchen, new appliances, and bathrooms. Designed for entertaining and family gatherings especially with its Southern Living inspired outdoor kitchen & bar, it's ready for both formal and causal entertaining. Bonus is the highly sought after eastern exposure for your cool afternoon into evening get-togethers with a big view.
The main level has rare stunning solid Russian oak grooved flooring that carry into the master bedroom suite with massive picture window with incredible view. It has a walk in closet, his and hers vanity, huge jacuzzi bath and separate marble shower.
Upstairs the mountain view continues with 2 additional spacious bedrooms sharing a Hollywood bath. A long catwalk (with view!) leads to a beautiful private spacious office (or, additional bedroom) with built in bookcase, vaulted ceiling and huge window.
This level has an additional huge dressing closet and plenty of storage with a huge upper level storage room.
The terrace level is like a separate apartment with mini kitchen, fireplace, living room, full bath, bedroom and deck. It also enjoys a wonderful view of the surrounding mountains. This level also the gym (with infrared sauna, pilates reformer and treadmill), has the wine closet, 2 walk in closets and huge storage room with built in shelves, sophisticated manifold plumbing system and two hot water heaters that are ready for large family events.
And if this isn't enough, this exceptional lot has room for expansion with a view on its north side, most furniture available for turn key move-in and a motivated seller!
Location
State GA
County Dawson
Lake Name None
Rooms
Bedroom Description Master on Main
Other Rooms None
Basement Daylight, Exterior Entry, Finished, Finished Bath, Interior Entry
Main Level Bedrooms 1
Dining Room Open Concept
Interior
Interior Features Bookcases, Cathedral Ceiling(s), Central Vacuum, Double Vanity, Entrance Foyer 2 Story, High Ceilings 9 ft Lower, High Ceilings 10 ft Main, High Speed Internet, Sauna, Vaulted Ceiling(s), Walk-In Closet(s), Wet Bar
Heating Central
Cooling Ceiling Fan(s), Central Air
Flooring Carpet, Ceramic Tile, Concrete, Hardwood
Fireplaces Number 2
Fireplaces Type Basement, Great Room, Stone
Window Features Aluminum Frames,Double Pane Windows,Insulated Windows
Appliance Dishwasher, Double Oven, Dryer, Gas Cooktop, Microwave, Refrigerator, Washer
Laundry Laundry Room, Main Level, Sink
Exterior
Exterior Feature Courtyard, Gas Grill, Lighting, Private Yard, Rain Gutters
Garage Attached, Driveway, Garage, Garage Door Opener, Garage Faces Front, Kitchen Level, Level Driveway
Garage Spaces 2.0
Fence Back Yard
Pool None
Community Features Clubhouse, Dog Park, Fishing, Fitness Center, Gated, Golf, Lake, Near Trails/Greenway, Pickleball, Tennis Court(s)
Utilities Available Cable Available, Electricity Available, Phone Available, Underground Utilities, Water Available
Waterfront Description None
View Mountain(s), Trees/Woods
Roof Type Composition
Street Surface Asphalt
Accessibility None
Handicap Access None
Porch Covered, Deck, Front Porch
Total Parking Spaces 6
Private Pool false
Building
Lot Description Landscaped, Mountain Frontage, Sprinklers In Front, Sprinklers In Rear
Story Three Or More
Foundation Concrete Perimeter
Sewer Septic Tank
Water Public
Architectural Style Country, Traditional
Level or Stories Three Or More
Structure Type Cedar,Frame
New Construction No
Construction Status Resale
Schools
Elementary Schools Robinson
Middle Schools Dawson - Other
High Schools Dawson County
Others
Senior Community no
Restrictions false
Tax ID 024B 011
Special Listing Condition None

GET MORE INFORMATION

Broker | License ID: 383400
5555 Glenridge Conn Ste. 200, Atlanta, Georgia, 30342, United States






