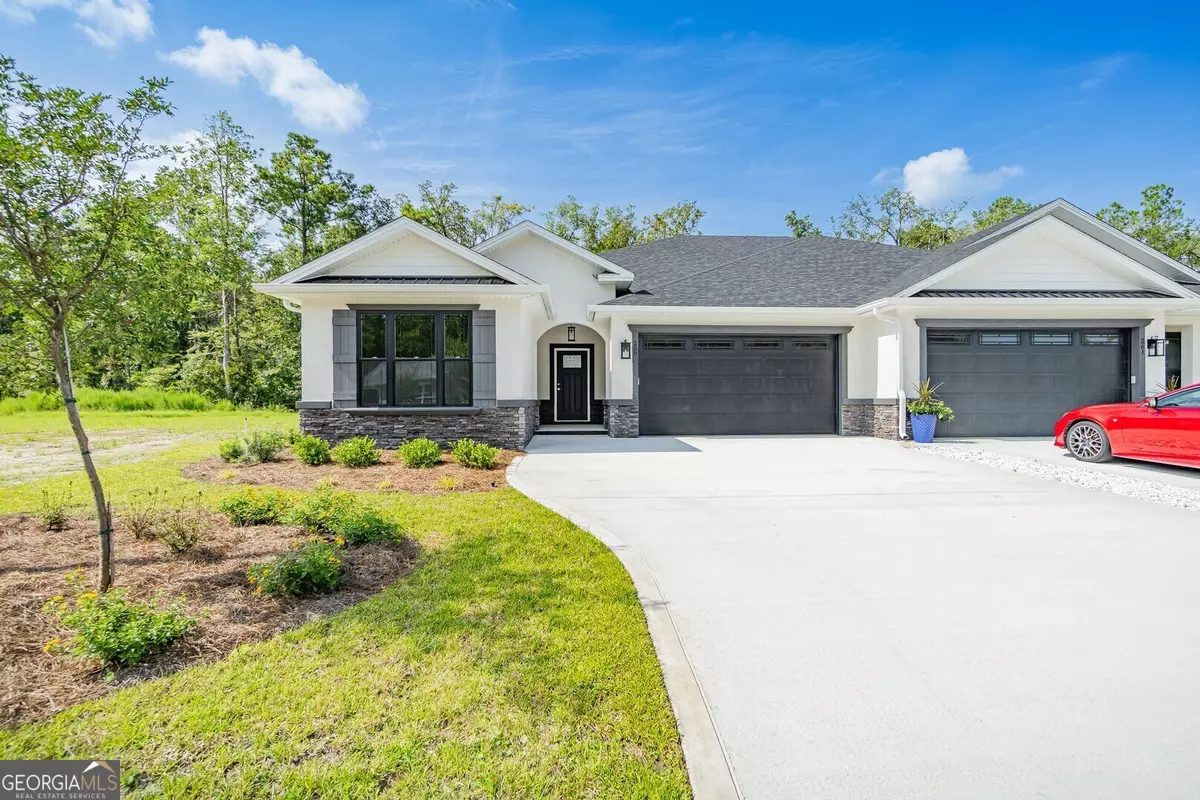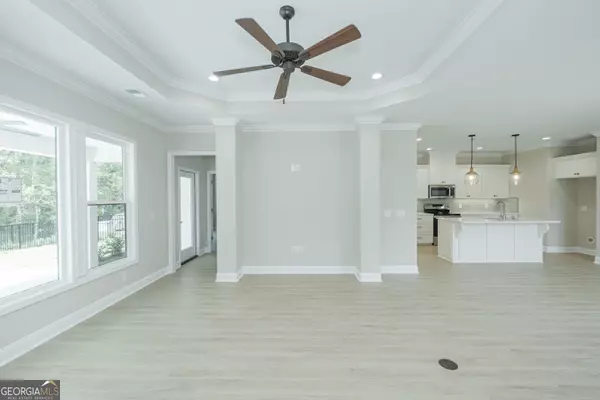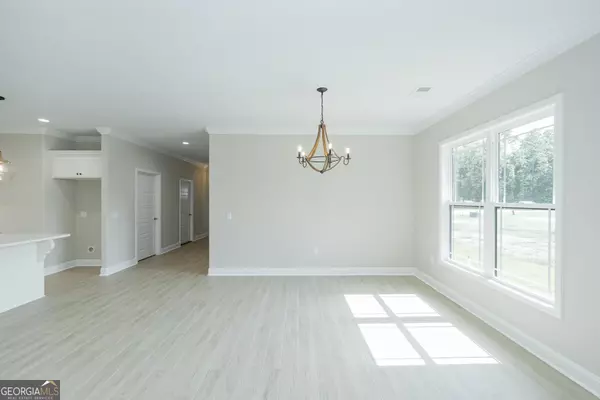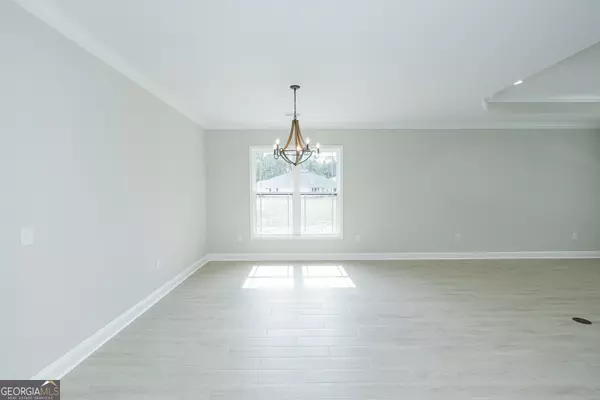
3 Beds
2 Baths
1,993 SqFt
3 Beds
2 Baths
1,993 SqFt
Key Details
Property Type Single Family Home
Sub Type Single Family Residence
Listing Status Active
Purchase Type For Sale
Square Footage 1,993 sqft
Price per Sqft $185
Subdivision Ryans Cove Laurel Island Plantation
MLS Listing ID 10348745
Style Other
Bedrooms 3
Full Baths 2
Construction Status New Construction
HOA Fees $1,475
HOA Y/N Yes
Year Built 2024
Tax Year 2023
Property Description
Location
State GA
County Camden
Rooms
Basement None
Main Level Bedrooms 3
Interior
Interior Features Double Vanity, High Ceilings, Master On Main Level, Pulldown Attic Stairs, Separate Shower, Soaking Tub, Split Bedroom Plan, Tray Ceiling(s), Walk-In Closet(s)
Heating Electric, Heat Pump
Cooling Electric, Ceiling Fan(s), Central Air
Flooring Tile, Carpet
Exterior
Exterior Feature Sprinkler System
Parking Features Attached, Garage, Garage Door Opener
Garage Spaces 2.0
Community Features Clubhouse, Golf, Lake, Park, Fitness Center, Playground, Pool, Street Lights
Utilities Available Cable Available, Sewer Connected
Roof Type Composition
Building
Story One
Foundation Slab
Sewer Public Sewer
Level or Stories One
Structure Type Sprinkler System
Construction Status New Construction
Schools
Elementary Schools Sugarmill
Middle Schools Saint Marys
High Schools Camden County
Others
Acceptable Financing Cash, Conventional, FHA, VA Loan
Listing Terms Cash, Conventional, FHA, VA Loan
Special Listing Condition Covenants/Restrictions

GET MORE INFORMATION

Broker | License ID: 383400
5555 Glenridge Conn Ste. 200, Atlanta, Georgia, 30342, United States






