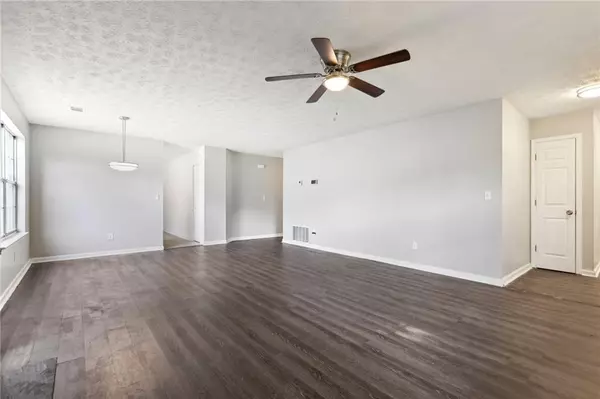
3 Beds
2 Baths
1,354 SqFt
3 Beds
2 Baths
1,354 SqFt
Key Details
Property Type Single Family Home
Sub Type Single Family Residence
Listing Status Active
Purchase Type For Sale
Square Footage 1,354 sqft
Price per Sqft $191
Subdivision Peachcrest Trace
MLS Listing ID 7433542
Style Ranch
Bedrooms 3
Full Baths 2
Construction Status Updated/Remodeled
HOA Y/N No
Originating Board First Multiple Listing Service
Year Built 1993
Annual Tax Amount $3,951
Tax Year 2023
Lot Size 4,356 Sqft
Acres 0.1
Property Description
The kitchen features modern appliances, plenty of counter space, and storage for all your cooking needs. The adjacent dining area offers a great space for enjoying meals with family and friends.
The primary bedroom is a retreat, complete with an en-suite bathroom and a large closet for all your wardrobe needs. The two additional bedrooms are perfect for guests, an office, or a growing family.
Outside, the property boasts a sizable backyard, perfect for enjoying the outdoors and hosting summer barbecues. The attached garage provides convenient parking and storage space.
Located in Decatur, this home is just a short distance from local schools, parks, shops, and restaurants, ensuring you have easy access to everything you need.
Don't miss out on the opportunity to own this lovely home in Decatur! Contact us today to schedule a private showing.
Location
State GA
County Dekalb
Lake Name None
Rooms
Bedroom Description Master on Main
Other Rooms None
Basement None
Main Level Bedrooms 3
Dining Room Dining L
Interior
Interior Features Walk-In Closet(s), High Speed Internet
Heating Central
Cooling Central Air
Flooring Vinyl
Fireplaces Number 1
Fireplaces Type Family Room
Window Features None
Appliance Dishwasher, Refrigerator, Gas Water Heater, Microwave, Gas Range, Gas Cooktop, Gas Oven
Laundry Laundry Closet, In Hall
Exterior
Exterior Feature None
Garage Garage
Garage Spaces 1.0
Fence None
Pool None
Community Features Near Public Transport, Near Schools, Near Shopping
Utilities Available Cable Available, Electricity Available, Natural Gas Available, Sewer Available, Water Available
Waterfront Description None
View City
Roof Type Shingle,Other
Street Surface Paved
Accessibility None
Handicap Access None
Porch Front Porch
Total Parking Spaces 1
Private Pool false
Building
Lot Description Back Yard, Front Yard
Story One
Foundation Slab
Sewer Public Sewer
Water Public
Architectural Style Ranch
Level or Stories One
Structure Type Frame,Vinyl Siding
New Construction No
Construction Status Updated/Remodeled
Schools
Elementary Schools Dekalb - Other
Middle Schools Columbia - Dekalb
High Schools Columbia
Others
Senior Community no
Restrictions false
Tax ID 15 187 01 213
Special Listing Condition None

GET MORE INFORMATION

Broker | License ID: 383400
5555 Glenridge Conn Ste. 200, Atlanta, Georgia, 30342, United States






