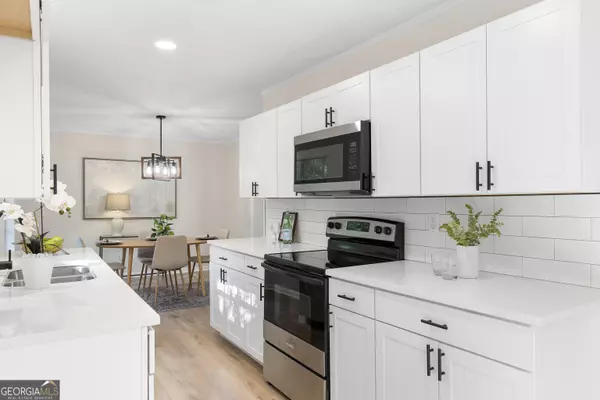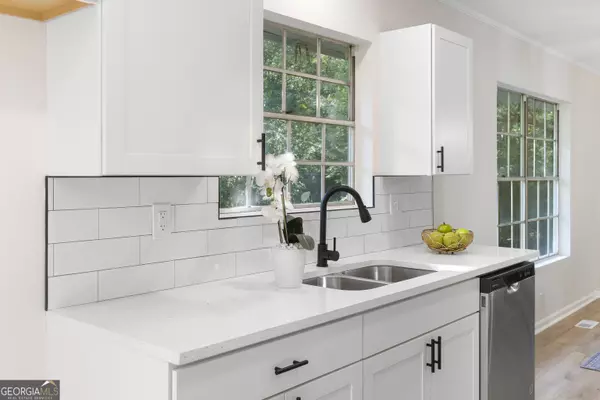
3 Beds
2 Baths
1,440 SqFt
3 Beds
2 Baths
1,440 SqFt
Key Details
Property Type Single Family Home
Sub Type Single Family Residence
Listing Status Active
Purchase Type For Sale
Square Footage 1,440 sqft
Price per Sqft $194
Subdivision Donald P Pittard
MLS Listing ID 10353976
Style Ranch
Bedrooms 3
Full Baths 2
Construction Status Updated/Remodeled
HOA Y/N No
Year Built 1965
Annual Tax Amount $1,213
Tax Year 2023
Lot Size 8,276 Sqft
Property Description
Location
State GA
County Oglethorpe
Rooms
Basement Unfinished
Main Level Bedrooms 3
Interior
Interior Features Double Vanity, Master On Main Level, Separate Shower, Soaking Tub, Walk-In Closet(s)
Heating Central
Cooling Ceiling Fan(s), Central Air
Flooring Vinyl
Exterior
Garage Carport
Garage Spaces 2.0
Fence Privacy, Wood
Community Features None
Utilities Available Cable Available, Electricity Available, Natural Gas Available, Phone Available, Water Available
Waterfront Description No Dock Or Boathouse
Roof Type Composition
Building
Story Two
Sewer Septic Tank
Level or Stories Two
Construction Status Updated/Remodeled
Schools
Elementary Schools Oglethorpe County Primary/Elem
Middle Schools Oglethorpe County
High Schools Oglethorpe County

GET MORE INFORMATION

Broker | License ID: 383400
5555 Glenridge Conn Ste. 200, Atlanta, Georgia, 30342, United States






