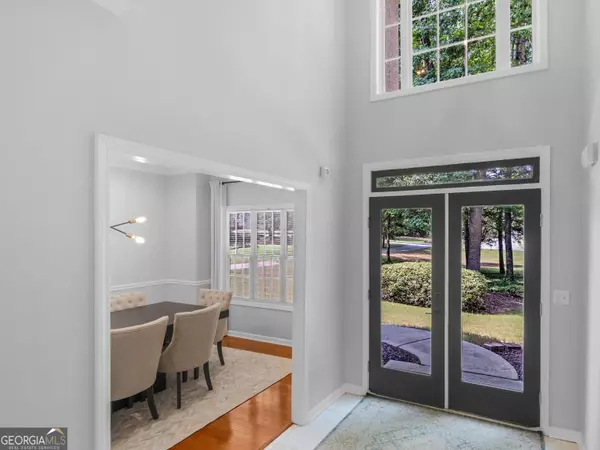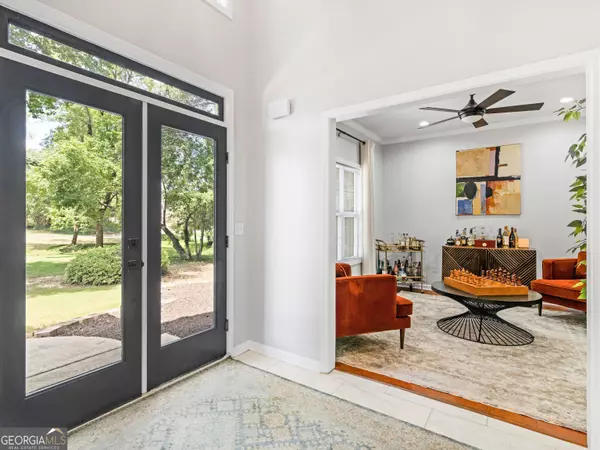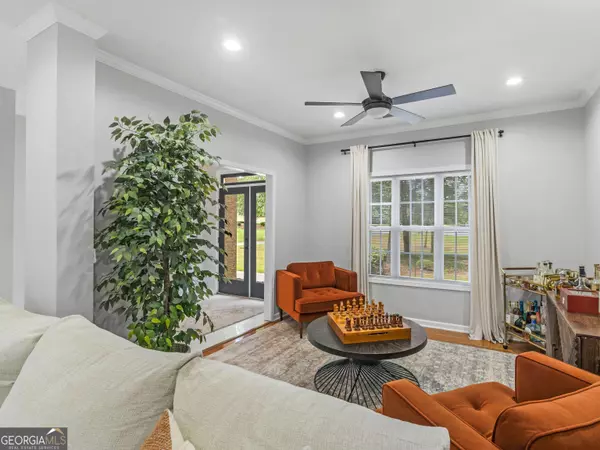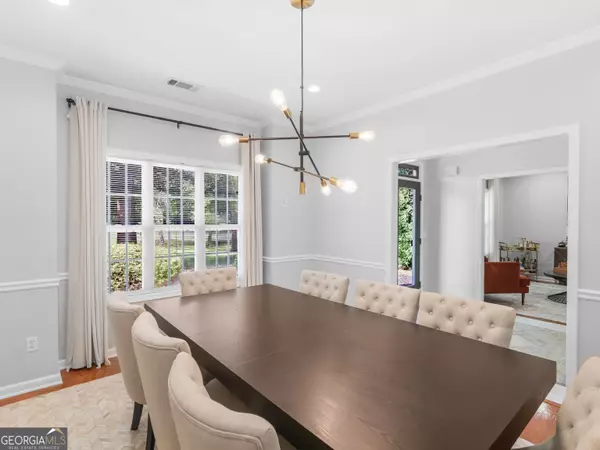
4 Beds
2.5 Baths
2,478 SqFt
4 Beds
2.5 Baths
2,478 SqFt
Key Details
Property Type Single Family Home
Sub Type Single Family Residence
Listing Status Active
Purchase Type For Sale
Square Footage 2,478 sqft
Price per Sqft $161
Subdivision Wyckliffe
MLS Listing ID 10356024
Style Traditional
Bedrooms 4
Full Baths 2
Half Baths 1
Construction Status Updated/Remodeled
HOA Y/N No
Year Built 2000
Annual Tax Amount $5,821
Tax Year 2023
Lot Size 1.000 Acres
Property Description
Location
State GA
County Henry
Rooms
Basement None
Interior
Interior Features Double Vanity, High Ceilings, Tile Bath, Tray Ceiling(s), Two Story Foyer, Walk-In Closet(s)
Heating Central, Dual, Natural Gas
Cooling Ceiling Fan(s), Central Air, Dual
Flooring Hardwood, Other, Tile
Fireplaces Number 1
Fireplaces Type Factory Built, Gas Log, Gas Starter
Exterior
Parking Features Attached, Garage, Kitchen Level, Side/Rear Entrance
Garage Spaces 2.0
Fence Back Yard, Privacy
Community Features Street Lights, Walk To Schools
Utilities Available Cable Available, Electricity Available, High Speed Internet, Natural Gas Available, Phone Available, Underground Utilities, Water Available
Roof Type Composition
Building
Story Two
Foundation Slab
Sewer Septic Tank
Level or Stories Two
Construction Status Updated/Remodeled
Schools
Elementary Schools Luella
Middle Schools Luella
High Schools Luella
Others
Acceptable Financing Cash, Conventional, FHA, USDA Loan, VA Loan
Listing Terms Cash, Conventional, FHA, USDA Loan, VA Loan

GET MORE INFORMATION

Broker | License ID: 383400
5555 Glenridge Conn Ste. 200, Atlanta, Georgia, 30342, United States






