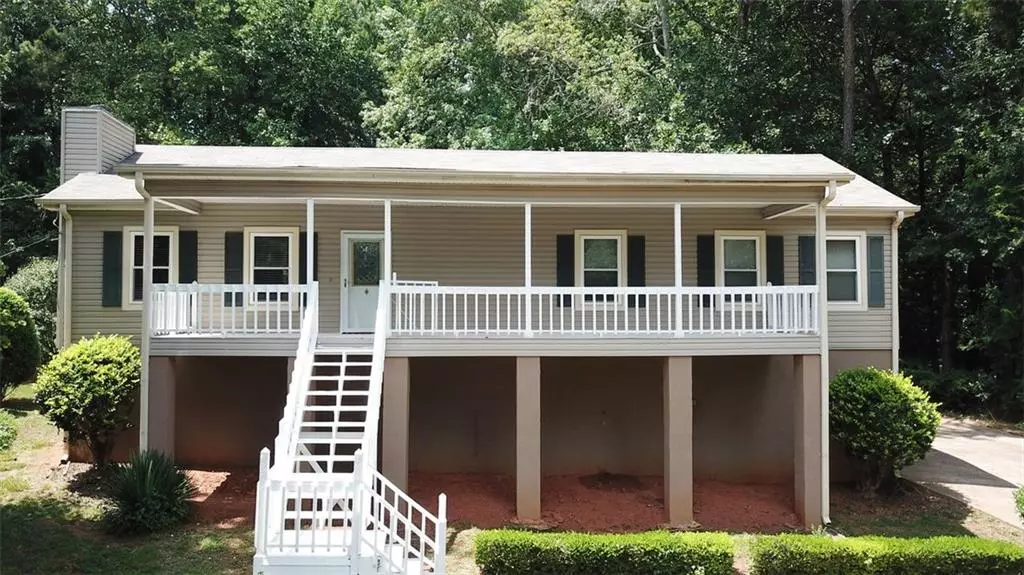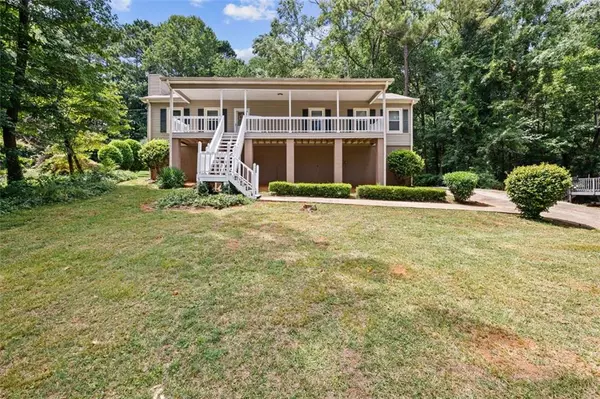
4 Beds
2 Baths
1,456 SqFt
4 Beds
2 Baths
1,456 SqFt
Key Details
Property Type Single Family Home
Sub Type Single Family Residence
Listing Status Active
Purchase Type For Sale
Square Footage 1,456 sqft
Price per Sqft $218
Subdivision Pilgrims Landing
MLS Listing ID 7438549
Style Ranch,Traditional
Bedrooms 4
Full Baths 2
Construction Status Resale
HOA Y/N No
Originating Board First Multiple Listing Service
Year Built 1986
Annual Tax Amount $4,493
Tax Year 2023
Lot Size 0.749 Acres
Acres 0.749
Property Description
The spacious open family room is a highlight, featuring a beautiful stone fireplace that's perfect for large gatherings and cozy evenings. The kitchen boasts new granite countertops and French doors that open to a sunroom and deck, providing a seamless transition to outdoor living. Enjoy the expansive, fenced yard, ideal for relaxation and entertaining.
The master suite is a retreat of its own, offering additional closet space, and an updated master bathroom. The finished basement area is versatile and can serve as a fourth bedroom, exercise room, theater room, office, or man cave. Additionally, the basement includes a large area that can be used as a workshop or for extra storage.
Conveniently located with easy access to I-20 and the airport, this home is a "must-see." Don't miss the opportunity to make this beautiful property your own!
Location
State GA
County Douglas
Lake Name None
Rooms
Bedroom Description Other
Other Rooms None
Basement Finished, Driveway Access, Exterior Entry
Main Level Bedrooms 3
Dining Room None
Interior
Interior Features Other
Heating Central, Natural Gas
Cooling Central Air, Ceiling Fan(s)
Flooring Carpet, Vinyl
Fireplaces Number 1
Fireplaces Type Living Room
Window Features Insulated Windows
Appliance Refrigerator, Microwave, Dishwasher
Laundry Main Level
Exterior
Exterior Feature Private Yard
Garage Garage
Garage Spaces 2.0
Fence Chain Link
Pool None
Community Features None
Utilities Available Cable Available, Other, Electricity Available
Waterfront Description None
View Other
Roof Type Composition,Shingle
Street Surface Asphalt
Accessibility None
Handicap Access None
Porch Covered, Front Porch, Glass Enclosed
Total Parking Spaces 2
Private Pool false
Building
Lot Description Other
Story One
Foundation Slab
Sewer Septic Tank
Water Public
Architectural Style Ranch, Traditional
Level or Stories One
Structure Type Vinyl Siding
New Construction No
Construction Status Resale
Schools
Elementary Schools Factory Shoals
Middle Schools Chestnut Log
High Schools New Manchester
Others
Senior Community no
Restrictions false
Tax ID 01100150188
Special Listing Condition None

GET MORE INFORMATION

Broker | License ID: 383400
5555 Glenridge Conn Ste. 200, Atlanta, Georgia, 30342, United States






