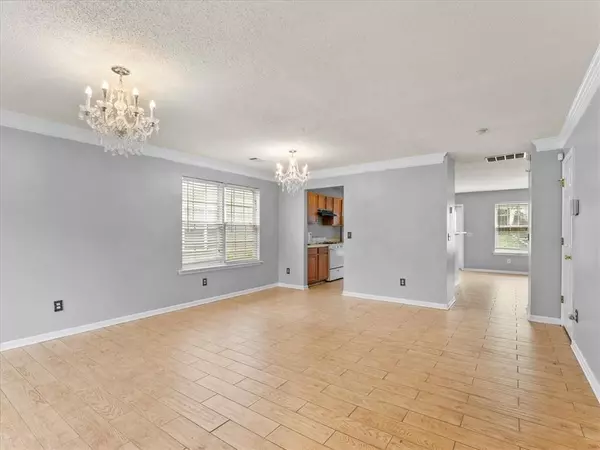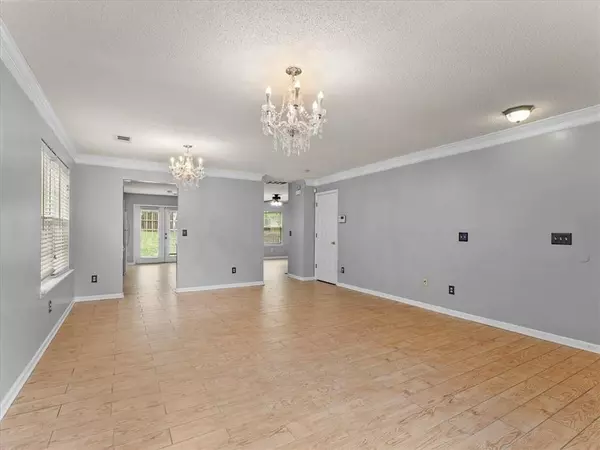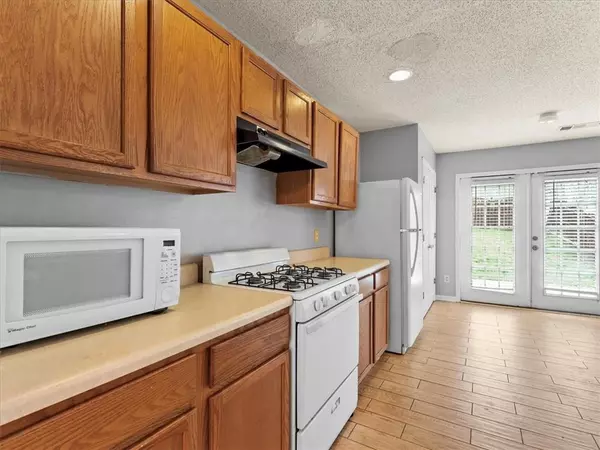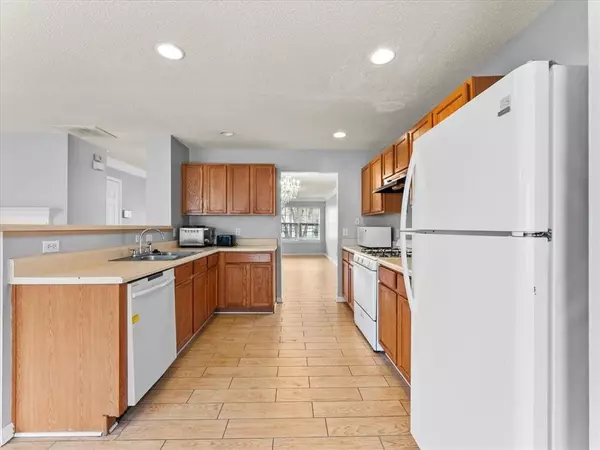
4 Beds
3 Baths
2,274 SqFt
4 Beds
3 Baths
2,274 SqFt
Key Details
Property Type Single Family Home
Sub Type Single Family Residence
Listing Status Active
Purchase Type For Rent
Square Footage 2,274 sqft
Subdivision Sable Chase
MLS Listing ID 7440360
Style Contemporary,Modern
Bedrooms 4
Full Baths 3
HOA Y/N No
Originating Board First Multiple Listing Service
Year Built 2002
Available Date 2024-08-16
Lot Size 5,501 Sqft
Acres 0.1263
Property Description
One of the bedrooms, complete with a full bathroom, is conveniently located on the main floor, catering to guests or serving as an accessible living option. The upper level of the home boasts a versatile loft area, perfect for a home office or entertainment space, alongside a practical upstairs laundry room. Outdoor living is equally appealing, with a fenced-in backyard that promises seclusion for leisure and social events. A two-car garage enhances the home?s convenience.
Positioned favorably close to highways, shopping centers, and restaurants, this home's location combines suburban tranquility with urban convenience. The neighborhood itself offers a range of amenities, including a communal pool, play ground, basketball court and tennis courts adding to the appeal of this must-see property.
Location
State GA
County Fulton
Lake Name None
Rooms
Bedroom Description Split Bedroom Plan
Other Rooms None
Basement None
Main Level Bedrooms 1
Dining Room Open Concept
Interior
Interior Features High Ceilings 9 ft Main, High Ceilings 9 ft Upper
Heating Natural Gas
Cooling Ceiling Fan(s), Central Air
Flooring Carpet, Ceramic Tile
Fireplaces Number 1
Fireplaces Type Factory Built
Window Features Insulated Windows
Appliance Dishwasher, Disposal, Gas Range, Microwave, Refrigerator
Laundry Laundry Room
Exterior
Exterior Feature Private Yard
Garage Garage, Garage Faces Front, Level Driveway
Garage Spaces 2.0
Fence Back Yard
Pool None
Community Features Homeowners Assoc, Playground, Pool, Public Transportation, Sidewalks, Street Lights, Tennis Court(s)
Utilities Available Underground Utilities
Waterfront Description None
View Other
Roof Type Composition
Street Surface Paved
Accessibility Accessible Entrance
Handicap Access Accessible Entrance
Porch Patio
Private Pool false
Building
Lot Description Back Yard, Front Yard
Story Two
Architectural Style Contemporary, Modern
Level or Stories Two
Structure Type Vinyl Siding
New Construction No
Schools
Elementary Schools Feldwood
Middle Schools Mcnair - Fulton
High Schools Banneker
Others
Senior Community no
Tax ID 13 0097 LL0750

GET MORE INFORMATION

Broker | License ID: 383400
5555 Glenridge Conn Ste. 200, Atlanta, Georgia, 30342, United States






