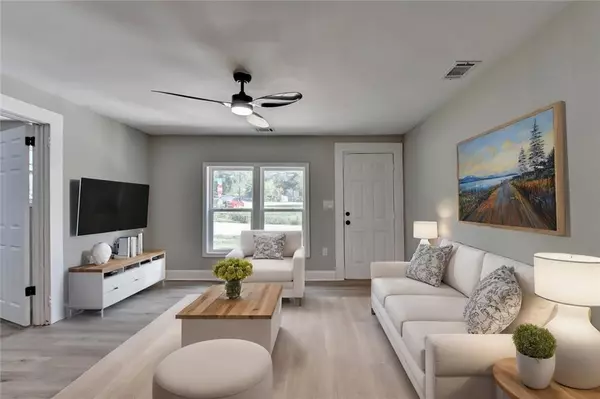
4 Beds
3 Baths
1,748 SqFt
4 Beds
3 Baths
1,748 SqFt
Key Details
Property Type Single Family Home
Sub Type Single Family Residence
Listing Status Active
Purchase Type For Sale
Square Footage 1,748 sqft
Price per Sqft $194
Subdivision Glore Mable
MLS Listing ID 7442601
Style Ranch
Bedrooms 4
Full Baths 3
Construction Status Updated/Remodeled
HOA Y/N No
Originating Board First Multiple Listing Service
Year Built 1940
Annual Tax Amount $2,051
Tax Year 2023
Lot Size 1.110 Acres
Acres 1.11
Property Description
Welcome to this beautifully renovated ranch-style home, perfectly situated on over an acre of a lush, landscaped, corner lot in the heart of Mableton. Truly a rare opportunity with nothing to do but move in. This stunning property offers the best of both worlds—modern updates, timeless charm, and an opportunity for great income as well.
Every inch of this home has been thoughtfully updated with high-end finishes, including new flooring, windows, and lighting throughout.
The heart of the home features a spacious, open-concept kitchen with granite countertops, stainless steel appliances, custom cabinetry, and a large peninsula—ideal for cooking and entertaining. The living room offers a bright and airy atmosphere with large windows that flood the space with natural light. The open floor plan seamlessly connects the living area to the kitchen and dining space, making it perfect for both everyday living and entertaining. With modern finishes and a neutral color palette, this inviting space is ready for your personal touch. Enjoy a luxurious 3 bedroom 2 bath home, that also includes two additional bedrooms that offer options for family entertainment space, guests, storage and/or a home office.
Step outside to your private backyard, where you can enjoy the serenity of nature—perfect for outdoor gatherings or simply unwinding.
This home is equipped with all new electrical and plumbing, central air conditioning, a new HVAC system, and new energy-efficient windows to keep you comfortable year-round.
Located in a quiet, desirable neighborhood, you’ll have easy access to nearby shopping, dining, and hospitals all while not being too far from the city.
This home also includes an amazing opportunity for income as well. There is a one studio apartment that has its separate entry, laundry room, and kitchen.
With no rental restrictions or HOA, you can live on one side and rent out the other side or rent out both sides and have a tremendous opportunity for rental income.
Don’t miss the chance to make this stunning, fully renovated, move-in-ready home yours. Schedule a private showing today and experience all it has to offer!
Location
State GA
County Cobb
Lake Name None
Rooms
Bedroom Description In-Law Floorplan,Roommate Floor Plan
Other Rooms Outbuilding, Shed(s)
Basement None
Main Level Bedrooms 4
Dining Room Open Concept
Interior
Interior Features High Speed Internet, Recessed Lighting
Heating Forced Air
Cooling Central Air
Flooring Hardwood
Fireplaces Number 1
Fireplaces Type None
Window Features ENERGY STAR Qualified Windows
Appliance Other, Electric Range, Dishwasher
Laundry Main Level
Exterior
Exterior Feature Private Yard
Garage Driveway
Fence Back Yard, Chain Link
Pool None
Community Features Near Shopping, Near Schools, Street Lights
Utilities Available Cable Available, Electricity Available
Waterfront Description None
Roof Type Shingle
Street Surface Asphalt
Accessibility None
Handicap Access None
Porch Covered, Front Porch, Patio
Total Parking Spaces 2
Private Pool false
Building
Lot Description Corner Lot, Back Yard, Level, Landscaped, Front Yard
Story One
Foundation Raised
Sewer Public Sewer
Water Public
Architectural Style Ranch
Level or Stories One
Structure Type HardiPlank Type
New Construction No
Construction Status Updated/Remodeled
Schools
Elementary Schools Mableton
Middle Schools Floyd
High Schools South Cobb
Others
Senior Community no
Restrictions false
Tax ID 19129500180
Acceptable Financing Cash
Listing Terms Cash
Special Listing Condition None

GET MORE INFORMATION

Broker | License ID: 383400
5555 Glenridge Conn Ste. 200, Atlanta, Georgia, 30342, United States






