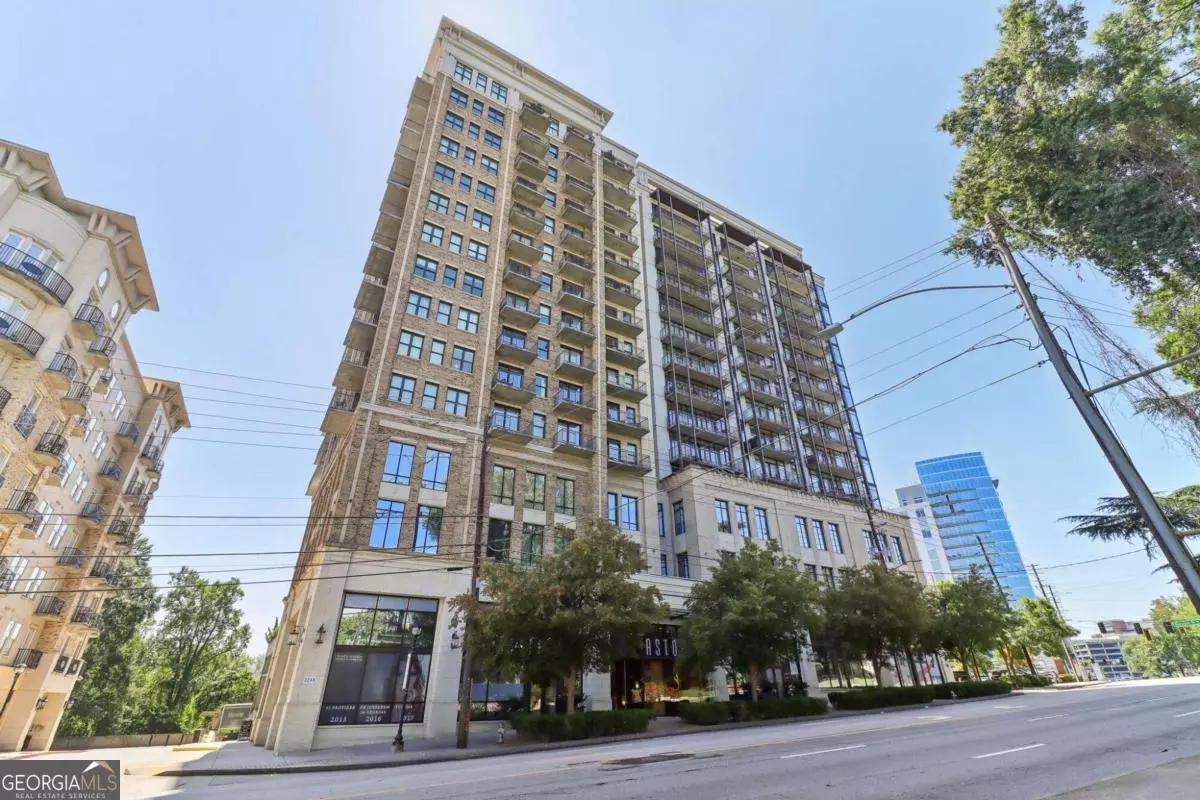
2 Beds
2.5 Baths
1,524 SqFt
2 Beds
2.5 Baths
1,524 SqFt
Key Details
Property Type Condo
Sub Type Condominium
Listing Status Active
Purchase Type For Sale
Square Footage 1,524 sqft
Price per Sqft $377
Subdivision The Astoria
MLS Listing ID 10366516
Style Contemporary
Bedrooms 2
Full Baths 2
Half Baths 1
Construction Status Resale
HOA Fees $10,296
HOA Y/N Yes
Year Built 2008
Annual Tax Amount $7,723
Tax Year 2023
Lot Size 1,524 Sqft
Property Description
Location
State GA
County Fulton
Rooms
Basement None
Main Level Bedrooms 2
Interior
Interior Features Walk-In Closet(s)
Heating Central
Cooling Ceiling Fan(s), Central Air
Flooring Hardwood
Exterior
Exterior Feature Balcony, Gas Grill
Garage Assigned, Basement, Garage
Garage Spaces 2.0
Community Features Clubhouse, Fitness Center, Guest Lodging, Walk To Public Transit, Walk To Shopping
Utilities Available Cable Available, Electricity Available, High Speed Internet, Phone Available, Sewer Available, Water Available
View City
Roof Type Other
Building
Story One
Sewer Public Sewer
Level or Stories One
Structure Type Balcony,Gas Grill
Construction Status Resale
Schools
Elementary Schools Other
Middle Schools Sutton
High Schools North Atlanta

GET MORE INFORMATION

Broker | License ID: 383400
5555 Glenridge Conn Ste. 200, Atlanta, Georgia, 30342, United States






