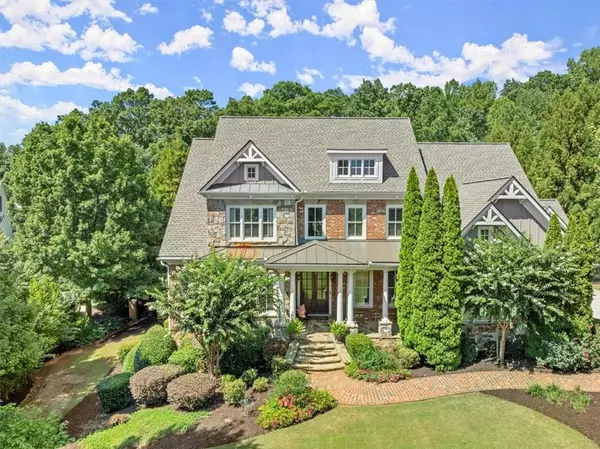
6 Beds
6.5 Baths
7,952 SqFt
6 Beds
6.5 Baths
7,952 SqFt
Key Details
Property Type Single Family Home
Sub Type Single Family Residence
Listing Status Active
Purchase Type For Sale
Square Footage 7,952 sqft
Price per Sqft $270
Subdivision The Manor
MLS Listing ID 7445470
Style European,Traditional
Bedrooms 6
Full Baths 6
Half Baths 1
Construction Status Resale
HOA Fees $984
HOA Y/N Yes
Originating Board First Multiple Listing Service
Year Built 2006
Annual Tax Amount $11,215
Tax Year 2023
Lot Size 1.020 Acres
Acres 1.02
Property Description
Situated on a quiet cul-de-sac with a private, wooded lot and mature trees, this home offers a serene retreat within a vibrant community. The Manor Golf & Country Club features a Tom Watson designed 18-hole golf course, fine dining, fitness center, indoor and outdoor tennis courts, indoor and outdoor pools, and a variety of social events and programs for all ages. Conveniently located near Hwy 400, top-rated schools, fine dining, and shopping.
Location
State GA
County Fulton
Lake Name None
Rooms
Bedroom Description Master on Main,Oversized Master,Sitting Room
Other Rooms None
Basement Daylight, Exterior Entry, Finished, Finished Bath, Interior Entry
Main Level Bedrooms 1
Dining Room Butlers Pantry, Seats 12+
Interior
Interior Features Bookcases, Cathedral Ceiling(s), Coffered Ceiling(s), Double Vanity, Entrance Foyer 2 Story, High Ceilings 9 ft Lower, High Ceilings 9 ft Upper, High Ceilings 10 ft Main, Tray Ceiling(s), Walk-In Closet(s), Wet Bar
Heating Forced Air, Natural Gas, Zoned
Cooling Attic Fan, Ceiling Fan(s), Central Air, Zoned
Flooring Carpet, Hardwood, Stone
Fireplaces Number 4
Fireplaces Type Basement, Gas Log, Gas Starter, Keeping Room, Living Room, Master Bedroom
Window Features Insulated Windows,Plantation Shutters
Appliance Dishwasher, Disposal, Double Oven, Gas Cooktop, Microwave, Range Hood, Refrigerator, Self Cleaning Oven
Laundry Laundry Room, Main Level
Exterior
Exterior Feature Gas Grill, Private Yard
Parking Features Attached, Driveway, Garage, Garage Door Opener, Garage Faces Side, Kitchen Level, Level Driveway
Garage Spaces 3.0
Fence Back Yard, Fenced
Pool Gunite, Heated, In Ground, Salt Water
Community Features Clubhouse, Country Club, Fitness Center, Gated, Golf, Homeowners Assoc, Playground, Pool, Restaurant, Sidewalks, Tennis Court(s), Wine Storage
Utilities Available Cable Available, Electricity Available, Natural Gas Available, Sewer Available, Underground Utilities, Water Available
Waterfront Description None
View Other
Roof Type Other
Street Surface Paved
Accessibility None
Handicap Access None
Porch Covered, Deck, Front Porch, Patio
Private Pool false
Building
Lot Description Back Yard, Cul-De-Sac, Front Yard, Landscaped, Level, Private
Story Two
Foundation None
Sewer Public Sewer
Water Public
Architectural Style European, Traditional
Level or Stories Two
Structure Type Brick 4 Sides,Stone
New Construction No
Construction Status Resale
Schools
Elementary Schools Summit Hill
Middle Schools Hopewell
High Schools Cambridge
Others
HOA Fee Include Reserve Fund,Security,Swim,Tennis,Trash
Senior Community no
Restrictions false
Tax ID 22 501003200426
Special Listing Condition None

GET MORE INFORMATION

Broker | License ID: 383400
5555 Glenridge Conn Ste. 200, Atlanta, Georgia, 30342, United States






