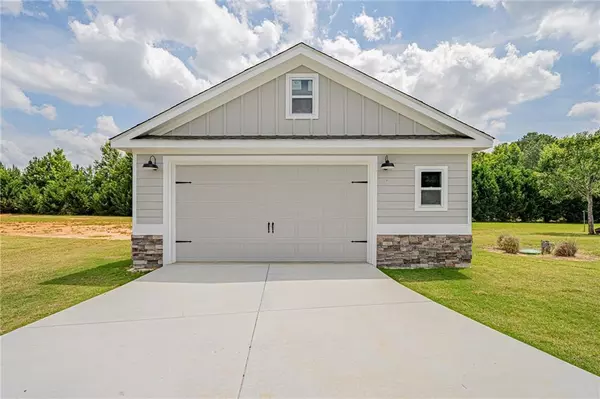
4 Beds
3 Baths
2,734 SqFt
4 Beds
3 Baths
2,734 SqFt
Key Details
Property Type Single Family Home
Sub Type Single Family Residence
Listing Status Active
Purchase Type For Sale
Square Footage 2,734 sqft
Price per Sqft $236
Subdivision Alcovy Lakes
MLS Listing ID 7461526
Style Farmhouse
Bedrooms 4
Full Baths 3
Construction Status Resale
HOA Fees $600
HOA Y/N Yes
Originating Board First Multiple Listing Service
Year Built 2021
Annual Tax Amount $6,484
Tax Year 2023
Lot Size 1.560 Acres
Acres 1.56
Property Description
Location
State GA
County Walton
Lake Name None
Rooms
Bedroom Description Master on Main
Other Rooms Garage(s), Workshop
Basement None
Main Level Bedrooms 3
Dining Room Great Room, Open Concept
Interior
Interior Features Bookcases, Double Vanity, High Ceilings 9 ft Lower, High Speed Internet, Tray Ceiling(s), Walk-In Closet(s)
Heating Central, Electric
Cooling Ceiling Fan(s), Central Air, Electric, Zoned
Flooring Carpet, Ceramic Tile, Other
Fireplaces Number 2
Fireplaces Type Gas Starter, Great Room, Outside, Raised Hearth, Stone
Window Features Double Pane Windows
Appliance Dishwasher, Gas Range, Gas Water Heater, Microwave, Range Hood, Self Cleaning Oven
Laundry Electric Dryer Hookup, Laundry Room, Main Level
Exterior
Exterior Feature Rain Gutters, Storage
Parking Features Driveway, Garage, Garage Door Opener, Garage Faces Side, Kitchen Level, Level Driveway
Garage Spaces 5.0
Fence None
Pool None
Community Features Fishing, Homeowners Assoc, Lake, Playground, Other
Utilities Available Cable Available, Electricity Available, Natural Gas Available, Phone Available, Underground Utilities, Water Available
Waterfront Description None
View Other
Roof Type Composition
Street Surface Asphalt
Accessibility None
Handicap Access None
Porch Covered, Enclosed, Rear Porch, Screened
Private Pool false
Building
Lot Description Back Yard, Cleared, Level, Open Lot, Private
Story Two
Foundation Slab
Sewer Septic Tank
Water Public
Architectural Style Farmhouse
Level or Stories Two
Structure Type Cement Siding,Stone
New Construction No
Construction Status Resale
Schools
Elementary Schools Harmony - Walton
Middle Schools Carver
High Schools Monroe Area
Others
Senior Community no
Restrictions false
Tax ID N103B00000016000
Acceptable Financing Cash, Conventional, FHA, USDA Loan, VA Loan
Listing Terms Cash, Conventional, FHA, USDA Loan, VA Loan
Special Listing Condition None

GET MORE INFORMATION

Broker | License ID: 383400
5555 Glenridge Conn Ste. 200, Atlanta, Georgia, 30342, United States






