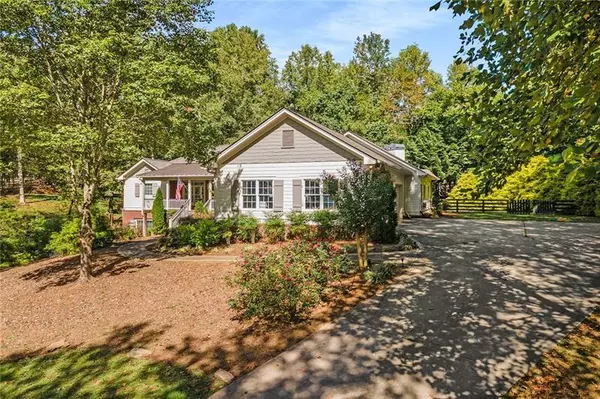3 Beds
2.5 Baths
2,845 SqFt
3 Beds
2.5 Baths
2,845 SqFt
Key Details
Property Type Single Family Home
Sub Type Single Family Residence
Listing Status Active
Purchase Type For Sale
Square Footage 2,845 sqft
Price per Sqft $305
MLS Listing ID 7466831
Style Farmhouse,Ranch,Traditional
Bedrooms 3
Full Baths 2
Half Baths 1
Construction Status Resale
HOA Y/N No
Originating Board First Multiple Listing Service
Year Built 2004
Annual Tax Amount $7,509
Tax Year 2023
Lot Size 2.710 Acres
Acres 2.71
Property Sub-Type Single Family Residence
Property Description
Location
State GA
County Cherokee
Lake Name None
Rooms
Bedroom Description Master on Main,Oversized Master,Roommate Floor Plan
Other Rooms None
Basement Bath/Stubbed, Daylight, Unfinished, Walk-Out Access
Main Level Bedrooms 3
Dining Room Seats 12+, Separate Dining Room
Interior
Interior Features Disappearing Attic Stairs, Double Vanity, Entrance Foyer, High Ceilings 9 ft Lower, High Ceilings 10 ft Main, Walk-In Closet(s)
Heating Central, Forced Air
Cooling Central Air, Electric
Flooring Carpet, Ceramic Tile, Hardwood, Tile
Fireplaces Number 1
Fireplaces Type Family Room, Gas Starter, Masonry, Raised Hearth, Stone
Window Features Double Pane Windows
Appliance Dishwasher, Disposal, Electric Oven, Electric Water Heater, Gas Cooktop, Microwave, Refrigerator
Laundry Electric Dryer Hookup, Laundry Room, Main Level
Exterior
Exterior Feature Private Entrance, Rain Gutters
Parking Features Driveway, Garage, Garage Faces Side, Kitchen Level, Level Driveway
Garage Spaces 3.0
Fence None
Pool None
Community Features Near Schools, Near Shopping
Utilities Available Cable Available, Electricity Available, Natural Gas Available, Phone Available, Underground Utilities, Water Available
Waterfront Description None
View Other
Roof Type Composition
Street Surface Asphalt
Accessibility None
Handicap Access None
Porch Covered, Front Porch, Rear Porch
Private Pool false
Building
Lot Description Landscaped, Level, Private, Stream or River On Lot
Story One
Foundation Concrete Perimeter
Sewer Septic Tank
Water Public
Architectural Style Farmhouse, Ranch, Traditional
Level or Stories One
Structure Type Brick,Brick 4 Sides,HardiPlank Type
New Construction No
Construction Status Resale
Schools
Elementary Schools Free Home
Middle Schools Creekland - Cherokee
High Schools Creekview
Others
Senior Community no
Restrictions false
Tax ID 03N24 176
Financing no
Special Listing Condition None

GET MORE INFORMATION
Broker | License ID: 383400
5555 Glenridge Conn Ste. 200, Atlanta, Georgia, 30342, United States






