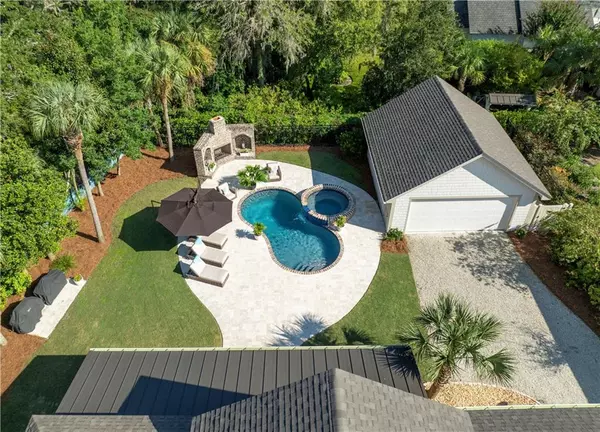
4 Beds
4.5 Baths
3,639 SqFt
4 Beds
4.5 Baths
3,639 SqFt
Key Details
Property Type Single Family Home
Sub Type Single Family Residence
Listing Status Active
Purchase Type For Sale
Square Footage 3,639 sqft
Price per Sqft $713
Subdivision Yacht Club
MLS Listing ID 7467459
Style Beach House
Bedrooms 4
Full Baths 4
Half Baths 1
Construction Status Resale
HOA Fees $2,300
HOA Y/N Yes
Originating Board First Multiple Listing Service
Year Built 2021
Annual Tax Amount $10,224
Tax Year 2023
Lot Size 0.372 Acres
Acres 0.372
Property Description
At the heart of the home, the gourmet kitchen is a chef’s dream, equipped with premium Wolf and SubZero appliances, custom cabinetry, and a large center island. The open concept design allows the kitchen to transition effortlessly into the expansive living room, where custom built-in floating bookshelves and a striking fireplace create the perfect blend of sophistication and warmth. Also on the main floor is a bright, airy office, as well as a formal dining room, ideal for hosting. The primary suite, on the main level, is a true sanctuary, offering soaring ceilings, a spacious custom walk-in closet, and a spa-inspired en-suite bathroom.
Upstairs, three spacious bedrooms, each with their own full bathroom, provide comfort and privacy for family and guests. The second-floor living area, overlooking the pool, offers a versatile space, perfect for movie nights, a playroom, or even a bunk room for kids. A convenient wet bar is adjacent to this living space, making it ideal for entertaining or relaxing.
Outdoors, a charming front porch overlooks a beautifully landscaped, fully fenced yard featuring electric gates and irrigation on well water. The backyard is an entertainer’s dream, featuring a heated pool with a waterfall hot tub and a stunning outdoor fireplace, creating an idyllic setting for both relaxation and social gatherings. For car enthusiasts or those in need of extra storage, the property boasts both an attached 2-car garage and a detached 2-car garage. For boating enthusiasts, the deeded dock and boat slip on the Frederica River offer easy access to the Intracoastal Waterway and the Atlantic Ocean, perfect for fishing or leisurely boating excursions. Located in the premier Yacht Club neighborhood, this home provides the perfect blend of privacy and convenience, with easy access to local attractions like the pier and Red Fern Village, just a short bike ride away.
With its stunning indoor and outdoor spaces, this residence is the ultimate haven for luxurious coastal living. Schedule your private showing today.
Location
State GA
County Glynn
Lake Name None
Rooms
Bedroom Description Master on Main
Other Rooms Garage(s), RV/Boat Storage, Storage
Basement None
Main Level Bedrooms 1
Dining Room Seats 12+, Separate Dining Room
Interior
Interior Features Crown Molding, Double Vanity, High Ceilings 9 ft Main, High Ceilings 9 ft Upper, High Speed Internet, Recessed Lighting, Smart Home, Sound System, Walk-In Closet(s), Wet Bar
Heating Central, Electric, Heat Pump
Cooling Ceiling Fan(s), Central Air, Electric, Heat Pump, Multi Units
Flooring Luxury Vinyl, Tile
Fireplaces Number 1
Fireplaces Type Brick, Circulating, Family Room, Fire Pit, Gas Starter, Living Room
Window Features Double Pane Windows,Insulated Windows,Plantation Shutters
Appliance Dishwasher, Disposal, Dryer, Gas Cooktop, Gas Oven, Gas Water Heater, Microwave, Range Hood, Refrigerator, Self Cleaning Oven, Tankless Water Heater, Washer
Laundry Electric Dryer Hookup, Laundry Room, Main Level
Exterior
Exterior Feature Lighting, Permeable Paving, Private Entrance, Private Yard, Rain Gutters
Parking Features Detached, Driveway, Garage, Garage Door Opener, Garage Faces Front, Level Driveway, Parking Pad
Garage Spaces 4.0
Fence Fenced
Pool Heated, In Ground, Pool/Spa Combo, Private, Waterfall
Community Features Boating, Community Dock, Fishing, Gated, Homeowners Assoc, Powered Boats Allowed
Utilities Available Electricity Available, Natural Gas Available, Sewer Available, Underground Utilities, Water Available
Waterfront Description None
View Marina, Neighborhood, Water
Roof Type Shingle
Street Surface Asphalt
Accessibility None
Handicap Access None
Porch Covered, Front Porch, Patio, Rear Porch, Screened
Total Parking Spaces 6
Private Pool true
Building
Lot Description Cul-De-Sac, Level, Private, Sprinklers In Front, Sprinklers In Rear
Story Two
Foundation Brick/Mortar, Concrete Perimeter
Sewer Public Sewer
Water Public, Well
Architectural Style Beach House
Level or Stories Two
Structure Type Brick,Cement Siding
New Construction No
Construction Status Resale
Schools
Elementary Schools St. Simons
Middle Schools Glynn
High Schools Glynn Academy
Others
Senior Community no
Restrictions true
Tax ID 0414574
Special Listing Condition None

GET MORE INFORMATION

Broker | License ID: 383400
5555 Glenridge Conn Ste. 200, Atlanta, Georgia, 30342, United States






