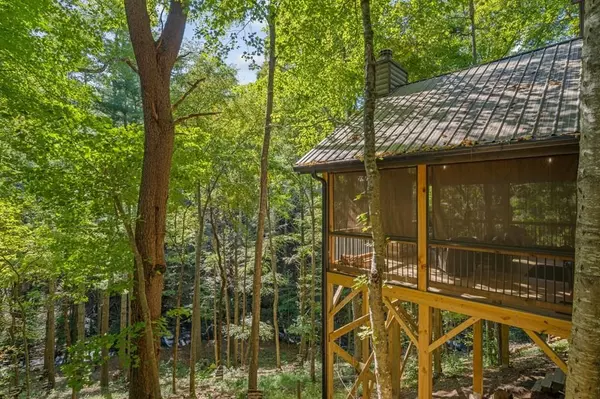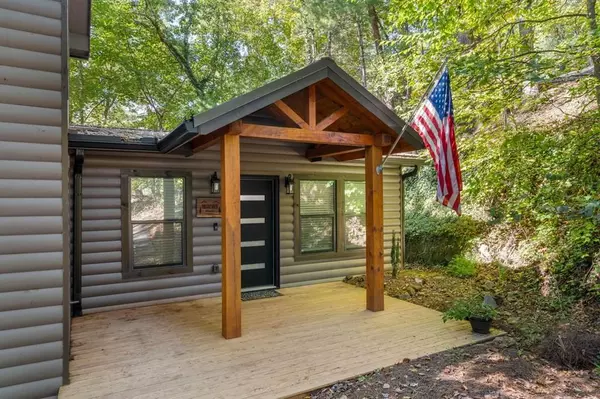
4 Beds
3.5 Baths
2,000 SqFt
4 Beds
3.5 Baths
2,000 SqFt
Key Details
Property Type Single Family Home
Sub Type Single Family Residence
Listing Status Pending
Purchase Type For Sale
Square Footage 2,000 sqft
Price per Sqft $347
Subdivision Walnut Mountain
MLS Listing ID 7467642
Style Cabin,Country,Rustic
Bedrooms 4
Full Baths 3
Half Baths 1
Construction Status New Construction
HOA Fees $1,684
HOA Y/N Yes
Originating Board First Multiple Listing Service
Year Built 2024
Annual Tax Amount $1,473
Tax Year 2023
Lot Size 0.630 Acres
Acres 0.63
Property Description
Location
State GA
County Gilmer
Lake Name Other
Rooms
Bedroom Description Master on Main
Other Rooms None
Basement Finished
Main Level Bedrooms 2
Dining Room Other
Interior
Interior Features High Speed Internet
Heating Central, Propane
Cooling Ceiling Fan(s), Central Air, Window Unit(s)
Flooring Wood
Fireplaces Number 2
Fireplaces Type Gas Log, Wood Burning Stove
Window Features Insulated Windows
Appliance Dishwasher, Dryer, Microwave, Range Hood, Refrigerator, Washer
Laundry Laundry Closet
Exterior
Exterior Feature Private Yard
Garage Driveway
Fence None
Pool None
Community Features Fitness Center, Gated, Lake, Pool, Tennis Court(s)
Utilities Available Cable Available
Waterfront Description None
Roof Type Metal
Street Surface Gravel,Paved
Accessibility None
Handicap Access None
Private Pool false
Building
Lot Description Steep Slope, Wooded
Story Three Or More
Foundation None
Sewer Septic Tank
Water Public
Architectural Style Cabin, Country, Rustic
Level or Stories Three Or More
Structure Type Frame,Wood Siding
New Construction No
Construction Status New Construction
Schools
Elementary Schools Clear Creek - Gilmer
Middle Schools Clear Creek
High Schools Gilmer
Others
Senior Community no
Restrictions false
Tax ID 3095A 012
Acceptable Financing 1031 Exchange, Cash, Conventional, VA Loan
Listing Terms 1031 Exchange, Cash, Conventional, VA Loan
Special Listing Condition None

GET MORE INFORMATION

Broker | License ID: 383400
5555 Glenridge Conn Ste. 200, Atlanta, Georgia, 30342, United States






