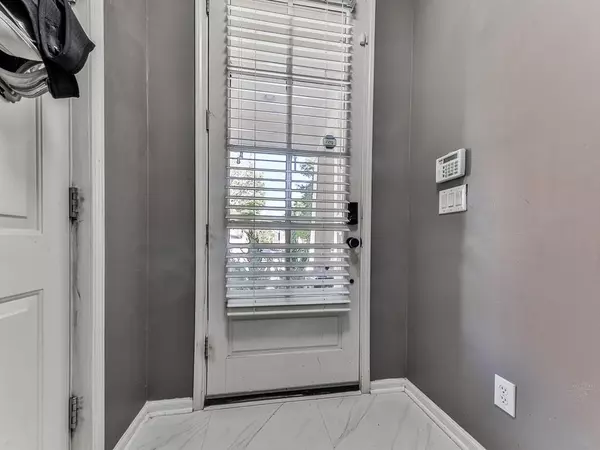
3 Beds
3.5 Baths
3,000 SqFt
3 Beds
3.5 Baths
3,000 SqFt
Key Details
Property Type Townhouse
Sub Type Townhouse
Listing Status Active
Purchase Type For Sale
Square Footage 3,000 sqft
Price per Sqft $158
Subdivision Providence
MLS Listing ID 7470708
Style Townhouse
Bedrooms 3
Full Baths 3
Half Baths 1
Construction Status Resale
HOA Fees $375
HOA Y/N Yes
Originating Board First Multiple Listing Service
Year Built 2005
Annual Tax Amount $3,279
Tax Year 2023
Lot Size 1,306 Sqft
Acres 0.03
Property Description
Step into the spacious, open-concept living area featuring gleaming hardwood floors and large windows that flood the space with natural light. The sitting area and trex deck and another comfortable indoor outdoor feel for grilling out and enjoying that morning coffee. The chef's kitchen is the centerpiece of the home, equipped with top-of-the-line appliances, quartz countertops, custom painted cabinetry, and an oversized island perfect for entertaining.
Each bedroom offers privacy and comfort, and additional built in style units in the closets. The primary suite boasts a walk-in closet and a lavish bath with dual vanities, a soaking tub, and a separate glass-enclosed double shower. The primary bedroom has it's own sunroom style sitting area or office space that adds so much more luxury to this space. The terrace level is also finished and is the perfect entertaining area and offers an additional full bath and walk out covered patio area.
This home also includes a 2-car garage, plenty of storage, and a private outdoor space for relaxing or entertaining. Enjoy the peace of mind of living in a gated community with access to top-notch amenities like 30 acres of natural area, for all of your outdoor walking and biking needs. Community amenities include a fitness room, 2 swimming pools, 5 lighted tennis courts, a playground, and a dog park. All of this while being just minutes from shopping, dining, and entertainment. The HOA initial fee is required but seller is willing to offer credit toward fees! The HOA includes access to all amenities as well as all exterior maintenance including the roof.
Experience refined living where luxury truly meets convenience!
Location
State GA
County Cobb
Lake Name None
Rooms
Bedroom Description Oversized Master,Sitting Room
Other Rooms None
Basement Daylight, Exterior Entry, Finished, Finished Bath, Interior Entry, Walk-Out Access
Dining Room Open Concept
Interior
Interior Features Bookcases, Double Vanity, Recessed Lighting
Heating Central
Cooling Ceiling Fan(s), Central Air
Flooring Carpet, Ceramic Tile, Hardwood
Fireplaces Number 2
Fireplaces Type Circulating, Decorative, Electric, Gas Starter
Window Features Aluminum Frames,Double Pane Windows
Appliance Dishwasher, Disposal, Gas Cooktop, Microwave
Laundry Laundry Room, Upper Level
Exterior
Exterior Feature Rain Gutters, Other
Garage Garage
Garage Spaces 2.0
Fence None
Pool None
Community Features Gated, Homeowners Assoc, Playground, Pool, Sidewalks
Utilities Available Cable Available, Electricity Available, Natural Gas Available, Phone Available, Sewer Available, Water Available
Waterfront Description None
View Neighborhood
Roof Type Asbestos Shingle
Street Surface Concrete
Accessibility None
Handicap Access None
Porch Covered, Deck, Rear Porch, Terrace
Private Pool false
Building
Lot Description Landscaped, Level
Story Three Or More
Foundation Combination
Sewer Public Sewer
Water Public
Architectural Style Townhouse
Level or Stories Three Or More
Structure Type Brick,Cement Siding
New Construction No
Construction Status Resale
Schools
Elementary Schools Clay-Harmony Leland
Middle Schools Lindley
High Schools Pebblebrook
Others
HOA Fee Include Maintenance Grounds,Maintenance Structure,Swim,Tennis
Senior Community no
Restrictions false
Tax ID 18018000850
Ownership Fee Simple
Financing yes
Special Listing Condition None

GET MORE INFORMATION

Broker | License ID: 383400
5555 Glenridge Conn Ste. 200, Atlanta, Georgia, 30342, United States






