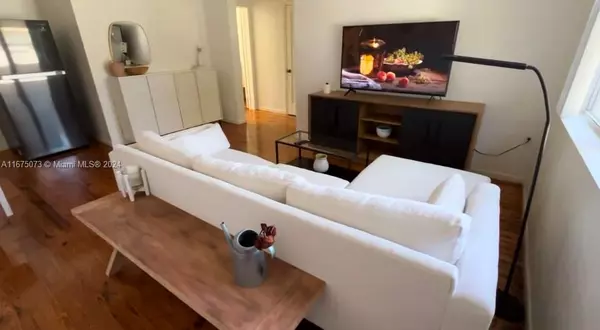1 Bed
1 Bath
730 SqFt
1 Bed
1 Bath
730 SqFt
Key Details
Property Type Condo
Sub Type Condominium
Listing Status Active
Purchase Type For Sale
Square Footage 730 sqft
Price per Sqft $321
Subdivision Marseilles Deco Condo
MLS Listing ID A11675073
Style Cluster Home
Bedrooms 1
Full Baths 1
Construction Status Resale
HOA Fees $708/mo
HOA Y/N Yes
Year Built 1948
Annual Tax Amount $1,787
Tax Year 2023
Property Description
Location
State FL
County Miami-dade
Community Marseilles Deco Condo
Area 32
Direction REALTORS MUST BE PRESENT FOR ALL VIEWINGS. ALL VIEWINGS MUST BE SCHEDULED IN ADVANCE.
Interior
Interior Features Built-in Features, Closet Cabinetry, Second Floor Entry, Walk-In Closet(s), Air Filtration
Heating Central, Electric, Wall Furnace
Cooling Central Air, Electric
Flooring Tile, Wood
Equipment Air Purifier, Intercom
Appliance Electric Water Heater, Refrigerator, Trash Compactor, Water Purifier
Laundry Common Area
Exterior
Exterior Feature Fence, Patio
Pool Association
Amenities Available Laundry, Pool
View Y/N Yes
View Canal
Porch Patio
Garage No
Building
Building Description Other, Exterior Lighting
Architectural Style Cluster Home
Structure Type Other
Construction Status Resale
Others
Pets Allowed No
HOA Fee Include Hot Water,Internet,Parking,Pool(s),Sewer,Security,Trash
Senior Community No
Tax ID 02-32-10-043-0460
Ownership Self Proprietor/Individual
Security Features Closed Circuit Camera(s),Complex Fenced,Smoke Detector(s)
Acceptable Financing Cash, Conventional
Listing Terms Cash, Conventional
Pets Allowed No
GET MORE INFORMATION
Broker | License ID: 383400
5555 Glenridge Conn Ste. 200, Atlanta, Georgia, 30342, United States






