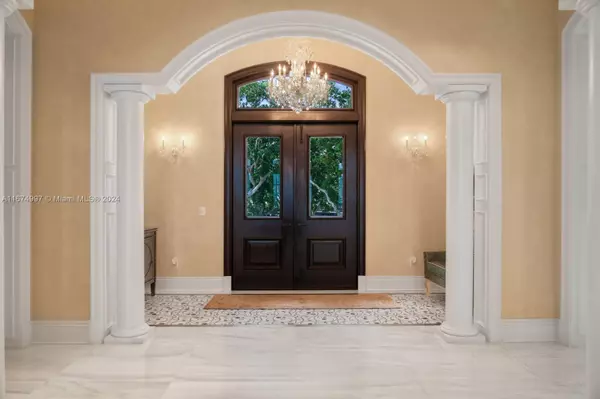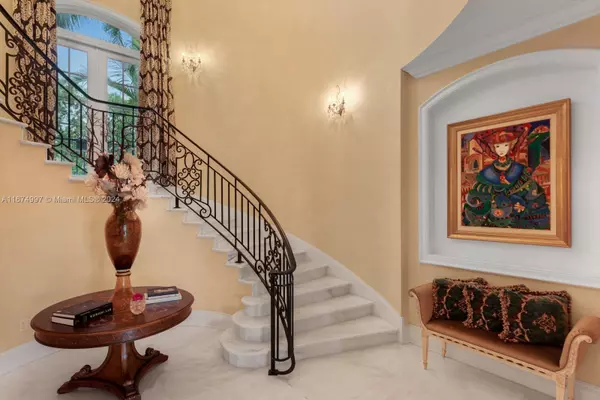
7 Beds
9 Baths
12,543 SqFt
7 Beds
9 Baths
12,543 SqFt
Key Details
Property Type Single Family Home
Sub Type Single Family Residence
Listing Status Active
Purchase Type For Sale
Square Footage 12,543 sqft
Price per Sqft $3,747
Subdivision Gables Estates No 3
MLS Listing ID A11674997
Style Detached,Two Story,Tri-Level
Bedrooms 7
Full Baths 8
Half Baths 1
Construction Status Resale
HOA Fees $7,500/ann
HOA Y/N Yes
Year Built 2004
Annual Tax Amount $258,691
Tax Year 2023
Lot Size 0.812 Acres
Property Description
Location
State FL
County Miami-dade
Community Gables Estates No 3
Area 51
Direction Gables Estates, South entrance
Interior
Interior Features Bidet, Built-in Features, Bedroom on Main Level, Breakfast Area, Closet Cabinetry, Dining Area, Separate/Formal Dining Room, Dual Sinks, Entrance Foyer, Family/Dining Room, First Floor Entry, Fireplace, Sitting Area in Primary, Separate Shower, Upper Level Primary, Bar, Central Vacuum, Elevator
Heating Central, Electric
Cooling Central Air, Electric
Flooring Marble, Wood
Equipment Generator
Furnishings Unfurnished
Fireplace Yes
Window Features Blinds,Drapes,Impact Glass
Appliance Dryer, Dishwasher, Electric Water Heater, Disposal, Gas Range, Ice Maker, Microwave, Refrigerator, Water Purifier
Exterior
Exterior Feature Balcony, Lighting, Outdoor Grill, Patio, Security/High Impact Doors
Garage Attached
Garage Spaces 4.0
Pool Heated, In Ground, Pool, Pool/Spa Combo
Community Features Gated, Home Owners Association
Utilities Available Cable Available
Waterfront Yes
Waterfront Description Bayfront,Ocean Access,Ocean Front
View Y/N Yes
View Bay, Ocean
Roof Type Barrel
Handicap Access Accessible Elevator Installed
Porch Balcony, Open, Patio
Garage Yes
Building
Lot Description <1 Acre, Sprinklers Automatic
Faces Northwest
Story 2
Sewer Public Sewer
Water Public
Architectural Style Detached, Two Story, Tri-Level
Level or Stories Two, Multi/Split
Structure Type Other
Construction Status Resale
Schools
Elementary Schools Sunset
Middle Schools Ponce De Leon
High Schools Coral Gables
Others
Pets Allowed Conditional, Yes
HOA Fee Include Common Area Maintenance,Maintenance Grounds,Security
Senior Community No
Tax ID 03-51-05-002-0640
Security Features Security System Owned,Gated Community,Security Guard
Acceptable Financing Cash, Conventional
Listing Terms Cash, Conventional
Pets Description Conditional, Yes
GET MORE INFORMATION

Broker | License ID: 383400
5555 Glenridge Conn Ste. 200, Atlanta, Georgia, 30342, United States






