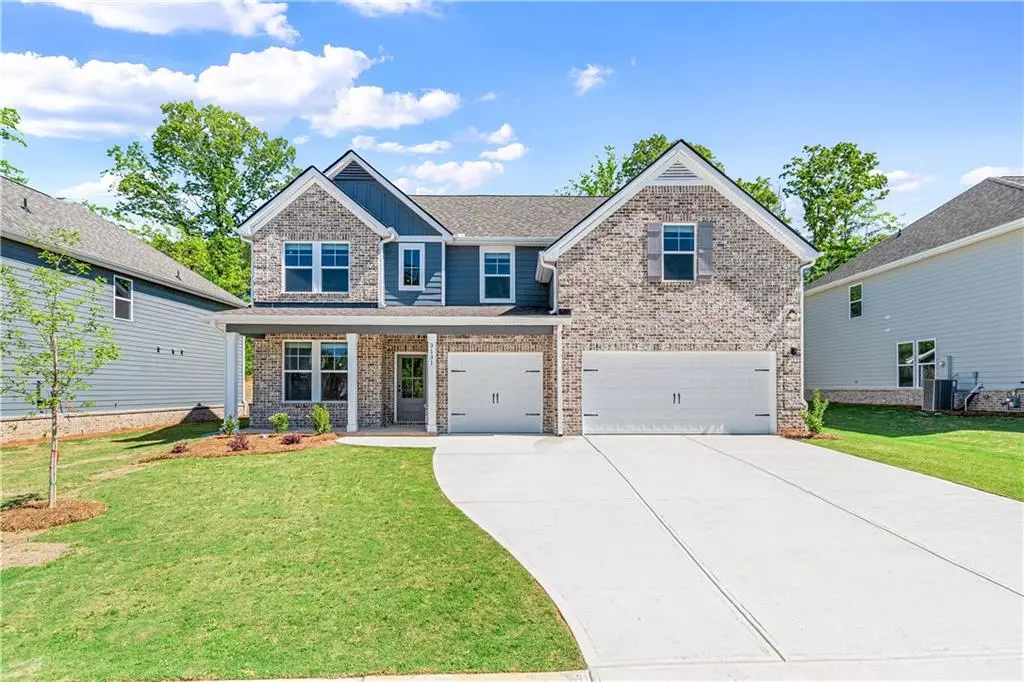
5 Beds
3 Baths
3,148 SqFt
5 Beds
3 Baths
3,148 SqFt
Key Details
Property Type Single Family Home
Sub Type Single Family Residence
Listing Status Active Under Contract
Purchase Type For Sale
Square Footage 3,148 sqft
Price per Sqft $200
Subdivision Twin Shoals
MLS Listing ID 7471370
Style Traditional
Bedrooms 5
Full Baths 3
Construction Status New Construction
HOA Fees $850
HOA Y/N Yes
Originating Board First Multiple Listing Service
Year Built 2024
Tax Year 2024
Property Description
The main level boasts Luxury Vinyl Plank Flooring (excluding the bedrooms) and a formal dining room adorned with decorative trim and coffered ceilings. You'll find a convenient bedroom on the main floor, while the second level features a loft and a bedroom with an en-suite bath and walk-in closet.
The Owner Suite is a true retreat, offering a sitting room, an oversized walk-in closet, vaulted ceilings, dual vanities, a garden tub with tiled surround, and a fully tiled shower.
With easy access to Interstate I-285, Camp Creek Marketplace for shopping and dining, and just 15 minutes to the airport and 20 minutes to downtown Atlanta, this home is perfectly situated for convenience and comfort.
*Note: This is a stock photo and may not represent the actual home.*
Location
State GA
County Fulton
Lake Name None
Rooms
Bedroom Description Oversized Master,Sitting Room
Other Rooms None
Basement Bath/Stubbed, Exterior Entry, Unfinished
Main Level Bedrooms 1
Dining Room Separate Dining Room
Interior
Interior Features Coffered Ceiling(s), Entrance Foyer, High Ceilings 9 ft Main
Heating Central
Cooling Central Air
Flooring Carpet, Ceramic Tile, Hardwood, Vinyl
Fireplaces Type Family Room
Window Features Double Pane Windows
Appliance Dishwasher, Gas Cooktop, Microwave
Laundry Laundry Room, Upper Level
Exterior
Exterior Feature Private Yard
Garage Attached, Driveway, Garage, Garage Faces Front
Garage Spaces 3.0
Fence None
Pool None
Community Features Homeowners Assoc, Near Schools, Near Shopping
Utilities Available Cable Available, Electricity Available, Natural Gas Available, Phone Available, Sewer Available, Water Available
Waterfront Description None
View Other
Roof Type Composition,Shingle
Street Surface Paved
Accessibility None
Handicap Access None
Porch Patio
Private Pool false
Building
Lot Description Back Yard
Story Three Or More
Foundation Concrete Perimeter
Sewer Public Sewer
Water Public
Architectural Style Traditional
Level or Stories Three Or More
Structure Type Brick,Brick Front,HardiPlank Type
New Construction No
Construction Status New Construction
Schools
Elementary Schools Cliftondale
Middle Schools Renaissance
High Schools Langston Hughes
Others
HOA Fee Include Maintenance Grounds
Senior Community no
Restrictions false
Ownership Fee Simple
Acceptable Financing Cash, Conventional, FHA, VA Loan
Listing Terms Cash, Conventional, FHA, VA Loan
Financing no
Special Listing Condition Short Sale

GET MORE INFORMATION

Broker | License ID: 383400
5555 Glenridge Conn Ste. 200, Atlanta, Georgia, 30342, United States






