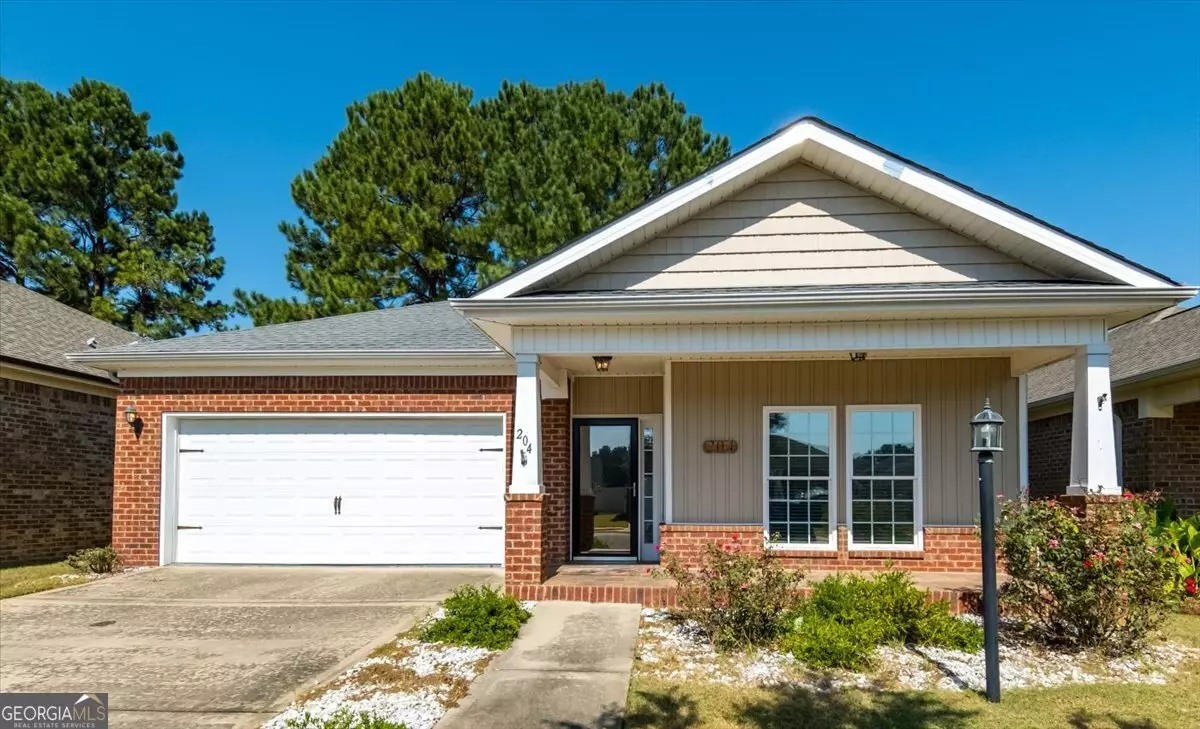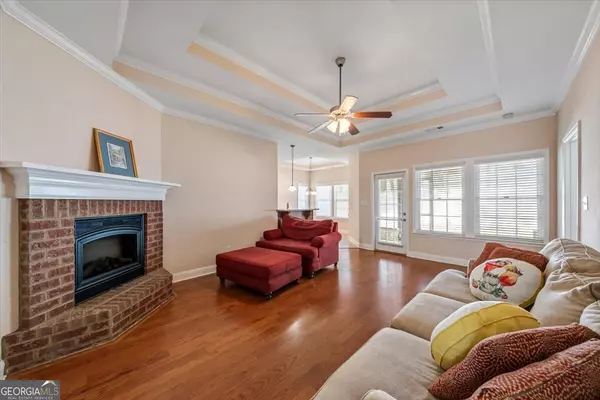
3 Beds
2 Baths
1,405 SqFt
3 Beds
2 Baths
1,405 SqFt
Key Details
Property Type Single Family Home
Sub Type Single Family Residence
Listing Status Active
Purchase Type For Sale
Square Footage 1,405 sqft
Price per Sqft $160
Subdivision Timber Ridge Preserve
MLS Listing ID 10399131
Style Traditional
Bedrooms 3
Full Baths 2
Construction Status Resale
HOA Y/N Yes
Year Built 2010
Annual Tax Amount $2,450
Tax Year 2023
Lot Size 4,356 Sqft
Property Description
Location
State GA
County Peach
Rooms
Basement None
Main Level Bedrooms 3
Interior
Interior Features Double Vanity, High Ceilings, Other, Walk-In Closet(s)
Heating Central, Natural Gas
Cooling Ceiling Fan(s), Central Air, Electric
Flooring Carpet, Hardwood, Tile
Fireplaces Number 1
Fireplaces Type Gas Log
Exterior
Garage Attached, Garage
Community Features Clubhouse, Fitness Center, Playground, Pool, Sidewalks, Street Lights
Utilities Available Cable Available, Electricity Available, Natural Gas Available, Phone Available, Sewer Available, Underground Utilities, Water Available
Roof Type Other
Building
Story One
Foundation Slab
Sewer Public Sewer
Level or Stories One
Construction Status Resale
Schools
Elementary Schools Byron
Middle Schools Byron
High Schools Peach County
Others
Acceptable Financing Cash, Conventional, FHA, VA Loan
Listing Terms Cash, Conventional, FHA, VA Loan
Special Listing Condition Agent/Seller Relationship, As Is, No Disclosure

GET MORE INFORMATION

Broker | License ID: 383400
5555 Glenridge Conn Ste. 200, Atlanta, Georgia, 30342, United States






