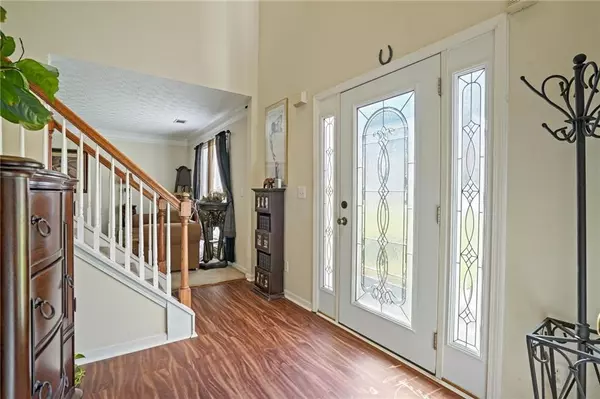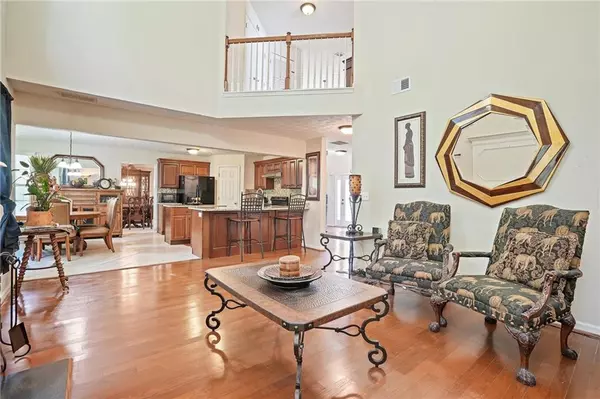
4 Beds
2.5 Baths
0.8 Acres Lot
4 Beds
2.5 Baths
0.8 Acres Lot
OPEN HOUSE
Sat Oct 26, 2:00pm - 4:00pm
Sun Oct 27, 2:00pm - 4:00pm
Key Details
Property Type Single Family Home
Sub Type Single Family Residence
Listing Status Active
Purchase Type For Sale
Subdivision Carriage Trace
MLS Listing ID 7475189
Style Traditional
Bedrooms 4
Full Baths 2
Half Baths 1
Construction Status Resale
HOA Fees $250
HOA Y/N Yes
Originating Board First Multiple Listing Service
Year Built 1998
Annual Tax Amount $5,344
Tax Year 2023
Lot Size 0.800 Acres
Acres 0.8
Property Description
Location
State GA
County Dekalb
Lake Name None
Rooms
Bedroom Description Other
Other Rooms None
Basement None
Main Level Bedrooms 1
Dining Room None
Interior
Interior Features Double Vanity, Walk-In Closet(s), Other
Heating Other
Cooling Other
Flooring Carpet, Hardwood, Other
Fireplaces Number 1
Fireplaces Type Factory Built, Family Room
Window Features Insulated Windows
Appliance Dishwasher, Microwave, Refrigerator
Laundry Laundry Room, Upper Level, Other
Exterior
Exterior Feature None
Garage Driveway, Garage
Garage Spaces 2.0
Fence None
Pool None
Community Features Homeowners Assoc
Utilities Available Other
Waterfront Description None
View Other
Roof Type Composition
Street Surface Other
Accessibility None
Handicap Access None
Porch Deck
Parking Type Driveway, Garage
Total Parking Spaces 2
Private Pool false
Building
Lot Description Back Yard, Front Yard, Other
Story Two
Foundation Slab
Sewer Public Sewer
Water Public
Architectural Style Traditional
Level or Stories Two
Structure Type Brick Front,Other
New Construction No
Construction Status Resale
Schools
Elementary Schools Pine Ridge - Dekalb
Middle Schools Stephenson
High Schools Stephenson
Others
HOA Fee Include Maintenance Grounds
Senior Community no
Restrictions false
Ownership Other
Financing no
Special Listing Condition None

GET MORE INFORMATION

Broker | License ID: 383400
5555 Glenridge Conn Ste. 200, Atlanta, Georgia, 30342, United States






