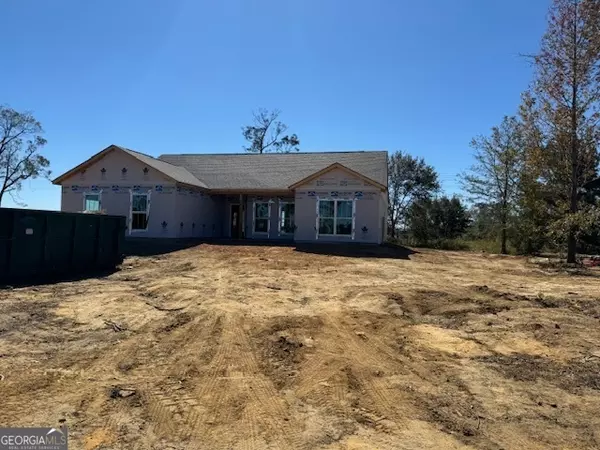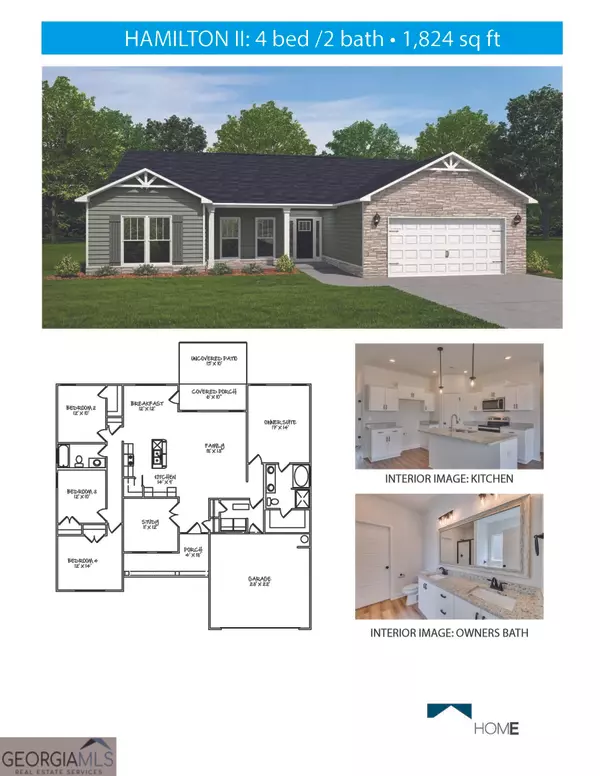
4 Beds
2 Baths
1,824 SqFt
4 Beds
2 Baths
1,824 SqFt
Key Details
Property Type Single Family Home
Sub Type Single Family Residence
Listing Status Active
Purchase Type For Sale
Square Footage 1,824 sqft
Price per Sqft $182
Subdivision Rexford
MLS Listing ID 10401323
Style Craftsman,Ranch
Bedrooms 4
Full Baths 2
Construction Status Under Construction
HOA Fees $175
HOA Y/N Yes
Annual Tax Amount $1
Tax Year 2024
Lot Size 0.570 Acres
Property Description
Location
State GA
County Bulloch
Rooms
Basement None
Main Level Bedrooms 4
Interior
Interior Features Double Vanity, High Ceilings, Master On Main Level, Other, Pulldown Attic Stairs, Separate Shower, Soaking Tub, Split Bedroom Plan, Tile Bath, Walk-In Closet(s)
Heating Electric, Central, Heat Pump
Cooling Electric, Ceiling Fan(s), Central Air
Flooring Carpet, Laminate
Exterior
Exterior Feature Sprinkler System
Parking Features Attached, Garage Door Opener, Garage, Kitchen Level, Parking Pad, Side/Rear Entrance
Garage Spaces 2.0
Community Features Street Lights
Utilities Available Underground Utilities, Cable Available, Sewer Connected, Electricity Available, High Speed Internet, Phone Available, Water Available
Roof Type Composition
Building
Story One
Foundation Slab
Sewer Septic Tank
Level or Stories One
Structure Type Sprinkler System
Construction Status Under Construction
Schools
Elementary Schools Mill Creek
Middle Schools Langston Chapel
High Schools Statesboro
Others
Acceptable Financing Cash, Conventional, FHA, VA Loan, USDA Loan
Listing Terms Cash, Conventional, FHA, VA Loan, USDA Loan

GET MORE INFORMATION

Broker | License ID: 383400
5555 Glenridge Conn Ste. 200, Atlanta, Georgia, 30342, United States




