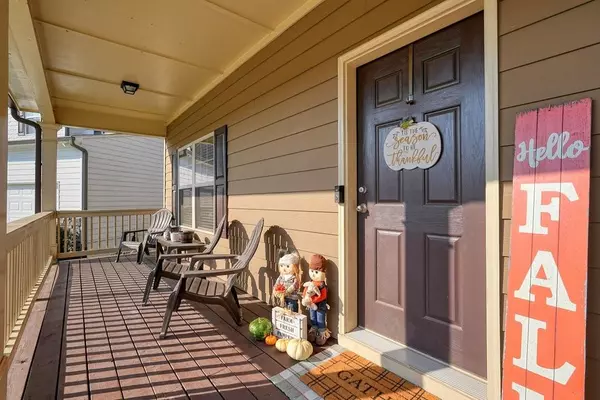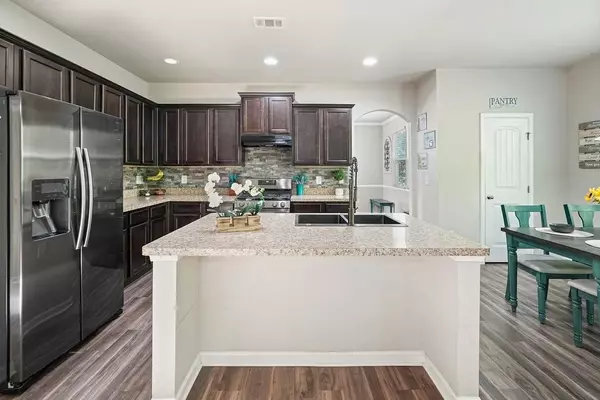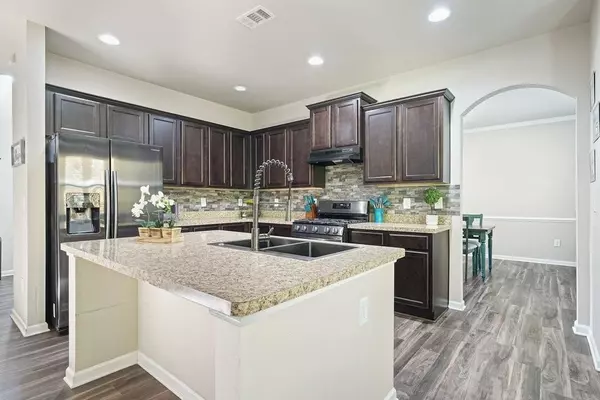
4 Beds
2.5 Baths
2,528 SqFt
4 Beds
2.5 Baths
2,528 SqFt
Key Details
Property Type Single Family Home
Sub Type Single Family Residence
Listing Status Active
Purchase Type For Sale
Square Footage 2,528 sqft
Price per Sqft $174
Subdivision The Park At Cedarcrest
MLS Listing ID 7471725
Style Craftsman
Bedrooms 4
Full Baths 2
Half Baths 1
Construction Status Resale
HOA Y/N Yes
Originating Board First Multiple Listing Service
Year Built 2018
Annual Tax Amount $4,129
Tax Year 2023
Lot Size 0.300 Acres
Acres 0.3
Property Description
Upstairs, all four bedrooms await, including the impressive owner’s suite with a tray ceiling, ceiling fan, walk-in closet, and luxurious En-suite bathroom with dual vanities, a glass-enclosed shower, and a separate garden tub. Each bedroom features its own walk-in closet, while the upstairs laundry room, with decorator touches, adds both style and convenience. Outside, the extended deck overlooks a fenced backyard complete with a swing set and shed, both of which stay with the home. The serene setting is perfect for watching deer wander through the nearby woods or enjoying sunsets from the covered front porch.
This home is part of a vibrant community that offers fantastic amenities such as a pool with a splash pad, tennis and pickleball courts, a basketball court, and a playground. The neighborhood clubhouse is ideal for parties and community events, making it easy to connect with neighbors. Located in The Park at Cedarcrest, you'll enjoy easy access to shopping, dining, and top-rated schools, making this the perfect place to call home.
Location
State GA
County Paulding
Lake Name None
Rooms
Bedroom Description Roommate Floor Plan,Split Bedroom Plan
Other Rooms Shed(s), Other
Basement Full
Dining Room Open Concept, Separate Dining Room
Interior
Interior Features Crown Molding
Heating Central, Natural Gas
Cooling Ceiling Fan(s), Central Air, Electric
Flooring Carpet, Hardwood
Fireplaces Type None
Window Features Double Pane Windows
Appliance Dishwasher, Disposal
Laundry Common Area, In Hall, Laundry Room, Upper Level
Exterior
Exterior Feature Rain Gutters, Rear Stairs, Storage
Garage Driveway, Garage, Garage Door Opener, Garage Faces Front, Level Driveway
Garage Spaces 2.0
Fence Back Yard, Fenced, Privacy, Wood
Pool None
Community Features Homeowners Assoc, Near Schools, Near Shopping, Near Trails/Greenway, Playground, Pool, Sidewalks, Street Lights, Tennis Court(s)
Utilities Available Cable Available, Electricity Available, Natural Gas Available, Sewer Available, Underground Utilities, Water Available
Waterfront Description None
Roof Type Composition
Street Surface Asphalt
Accessibility None
Handicap Access None
Porch Deck, Front Porch
Private Pool false
Building
Lot Description Back Yard, Wooded
Story Two
Foundation Slab
Sewer Public Sewer
Water Public
Architectural Style Craftsman
Level or Stories Two
Structure Type Cement Siding
New Construction No
Construction Status Resale
Schools
Elementary Schools Floyd L. Shelton
Middle Schools Crossroads
High Schools North Paulding
Others
Senior Community no
Restrictions true
Tax ID 085265
Special Listing Condition None

GET MORE INFORMATION

Broker | License ID: 383400
5555 Glenridge Conn Ste. 200, Atlanta, Georgia, 30342, United States






