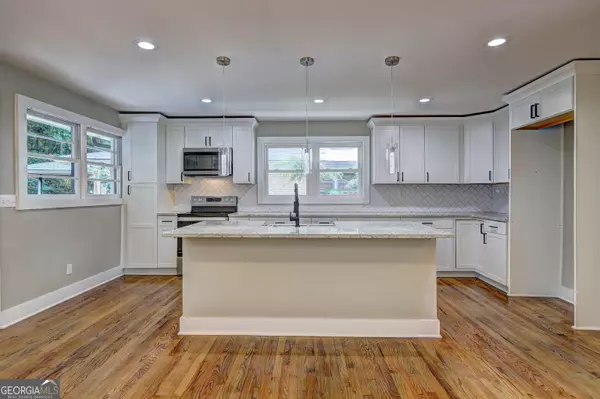
5 Beds
4 Baths
4,154 SqFt
5 Beds
4 Baths
4,154 SqFt
OPEN HOUSE
Sun Oct 27, 2:00pm - 4:00pm
Key Details
Property Type Single Family Home
Sub Type Single Family Residence
Listing Status Active
Purchase Type For Sale
Square Footage 4,154 sqft
Price per Sqft $136
Subdivision West Lake
MLS Listing ID 10402028
Style Brick 4 Side
Bedrooms 5
Full Baths 4
Construction Status Resale
HOA Y/N No
Year Built 1960
Annual Tax Amount $1,005
Tax Year 2022
Lot Size 0.259 Acres
Property Description
Location
State GA
County Fulton
Rooms
Basement Finished, Full
Main Level Bedrooms 3
Interior
Interior Features Attic Expandable, Double Vanity, High Ceilings, In-Law Floorplan, Master On Main Level, Roommate Plan, Separate Shower, Soaking Tub
Heating Central, Electric
Cooling Ceiling Fan(s), Central Air
Flooring Hardwood, Vinyl
Exterior
Garage Attached, Carport, Kitchen Level, Off Street
Community Features None
Utilities Available Underground Utilities
Roof Type Composition
Building
Story Two
Sewer Public Sewer
Level or Stories Two
Construction Status Resale
Schools
Elementary Schools Woodson
Middle Schools J. L. Invictus Academy
High Schools Douglass

GET MORE INFORMATION

Broker | License ID: 383400
5555 Glenridge Conn Ste. 200, Atlanta, Georgia, 30342, United States






