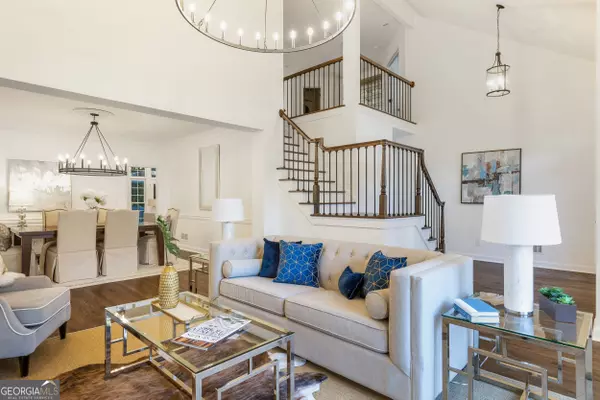
5 Beds
4.5 Baths
5,298 SqFt
5 Beds
4.5 Baths
5,298 SqFt
OPEN HOUSE
Sat Oct 26, 2:00pm - 4:00pm
Sun Oct 27, 2:00am - 4:00pm
Key Details
Property Type Single Family Home
Sub Type Single Family Residence
Listing Status Active
Purchase Type For Sale
Square Footage 5,298 sqft
Price per Sqft $226
Subdivision Ashford Manor
MLS Listing ID 10402507
Style Brick/Frame,Brick Front,Traditional
Bedrooms 5
Full Baths 4
Half Baths 1
Construction Status Resale
HOA Fees $825
HOA Y/N Yes
Year Built 1992
Annual Tax Amount $8,513
Tax Year 2024
Lot Size 0.300 Acres
Property Description
Location
State GA
County Dekalb
Rooms
Basement Bath Finished, Concrete, Daylight, Exterior Entry, Finished, Full, Interior Entry
Main Level Bedrooms 1
Interior
Interior Features Bookcases, Double Vanity, High Ceilings, Master On Main Level, Pulldown Attic Stairs, Separate Shower, Soaking Tub, Tile Bath, Two Story Foyer, Walk-In Closet(s)
Heating Central, Natural Gas, Zoned
Cooling Ceiling Fan(s), Central Air, Electric, Zoned
Flooring Hardwood, Stone
Fireplaces Number 4
Fireplaces Type Basement, Gas Log, Gas Starter, Living Room, Master Bedroom
Exterior
Garage Garage, Garage Door Opener, Kitchen Level
Garage Spaces 2.0
Community Features Park, Sidewalks, Street Lights, Walk To Public Transit, Walk To Schools, Walk To Shopping
Utilities Available Cable Available, Electricity Available, High Speed Internet, Natural Gas Available, Phone Available, Sewer Connected, Water Available
Roof Type Other
Building
Story Three Or More
Sewer Public Sewer
Level or Stories Three Or More
Construction Status Resale
Schools
Elementary Schools Montgomery
Middle Schools Chamblee
High Schools Chamblee
Others
Special Listing Condition Investor Owned

GET MORE INFORMATION

Broker | License ID: 383400
5555 Glenridge Conn Ste. 200, Atlanta, Georgia, 30342, United States






