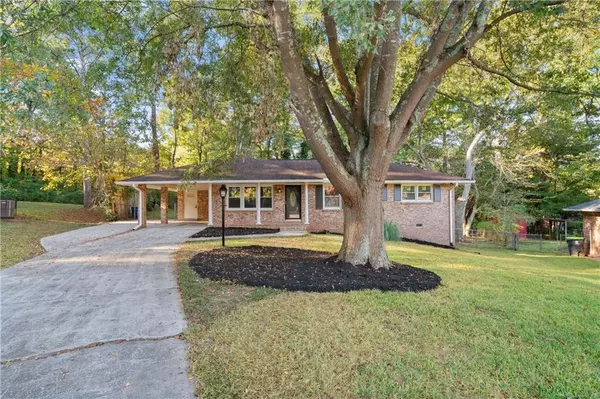
3 Beds
2 Baths
1,163 SqFt
3 Beds
2 Baths
1,163 SqFt
Key Details
Property Type Single Family Home
Sub Type Single Family Residence
Listing Status Active
Purchase Type For Sale
Square Footage 1,163 sqft
Price per Sqft $211
Subdivision Menlo Park
MLS Listing ID 7477444
Style Ranch
Bedrooms 3
Full Baths 2
Construction Status Updated/Remodeled
HOA Y/N No
Originating Board First Multiple Listing Service
Year Built 1972
Annual Tax Amount $1,476
Tax Year 2023
Lot Size 0.295 Acres
Acres 0.2954
Property Description
Welcome to your dream home! Nestled at the end of a peaceful cul-de-sac, this beautifully updated 4-sided brick ranch is the perfect blend of classic charm and modern comfort. As you step inside, you'll immediately notice the stunning real hardwood floors and the warm, inviting ambiance created by can lighting throughout.
The heart of the home is the chef's kitchen, featuring gorgeous granite countertops, sleek stainless steel appliances, and brand-new cabinetry, all designed for both style and functionality. Whether you're preparing a casual meal or hosting a dinner party, this kitchen will inspire your inner chef.
The spacious master suite is your personal retreat, complete with a luxurious glass walk-in shower and a thoughtfully designed layout. Additional upgrades include new electrical, plumbing, and a brand-new HVAC system, ensuring peace of mind for years to come.
Step outside to the oversized back deck, perfect for entertaining or enjoying your morning coffee, while the expansive backyard offers endless possibilities for outdoor living. With a walk-in laundry room equipped with ample cabinetry, you'll find plenty of storage and convenience throughout.
This home truly has it all—modern updates, space to grow, and a location that offers tranquility and privacy, yet is close to all the amenities you need. Don't miss your chance to make this exceptional property your own!
Location
State GA
County Clayton
Lake Name None
Rooms
Bedroom Description Master on Main
Other Rooms None
Basement Crawl Space
Main Level Bedrooms 3
Dining Room Other
Interior
Interior Features Other
Heating Central
Cooling Central Air
Flooring Hardwood
Fireplaces Type None
Window Features None
Appliance Dishwasher, Electric Cooktop, Electric Oven, Electric Range, Refrigerator
Laundry Common Area
Exterior
Exterior Feature Other
Garage Carport, Driveway
Fence None
Pool None
Community Features None
Utilities Available Electricity Available, Sewer Available, Underground Utilities, Water Available
Waterfront Description None
View City
Roof Type Other
Street Surface Asphalt,Concrete
Accessibility None
Handicap Access None
Porch Deck
Parking Type Carport, Driveway
Private Pool false
Building
Lot Description Back Yard
Story One
Foundation None
Sewer Public Sewer
Water Public
Architectural Style Ranch
Level or Stories One
Structure Type Brick
New Construction No
Construction Status Updated/Remodeled
Schools
Elementary Schools William M. Mcgarrah
Middle Schools Rex Mill
High Schools Mount Zion - Clayton
Others
Senior Community no
Restrictions false
Tax ID 12119C B019
Special Listing Condition None

GET MORE INFORMATION

Broker | License ID: 383400
5555 Glenridge Conn Ste. 200, Atlanta, Georgia, 30342, United States






