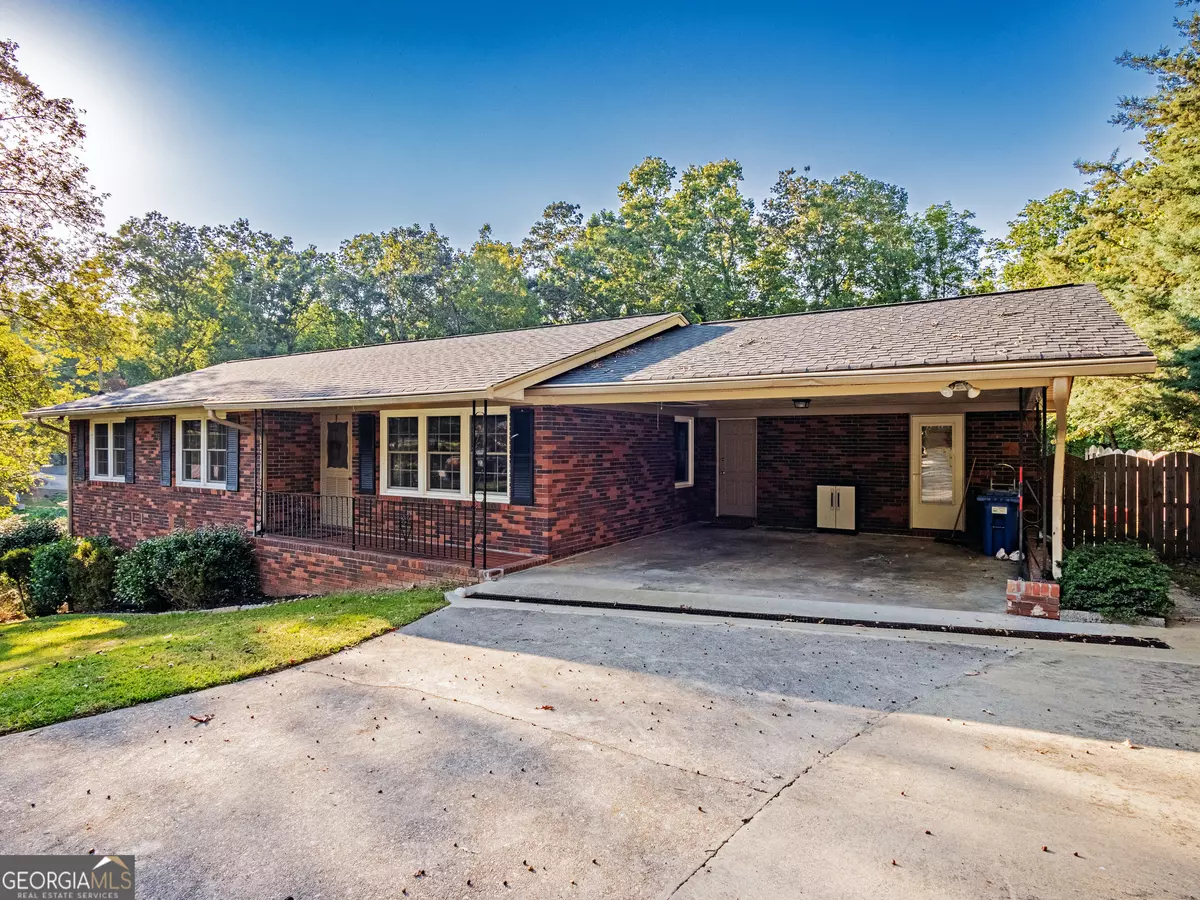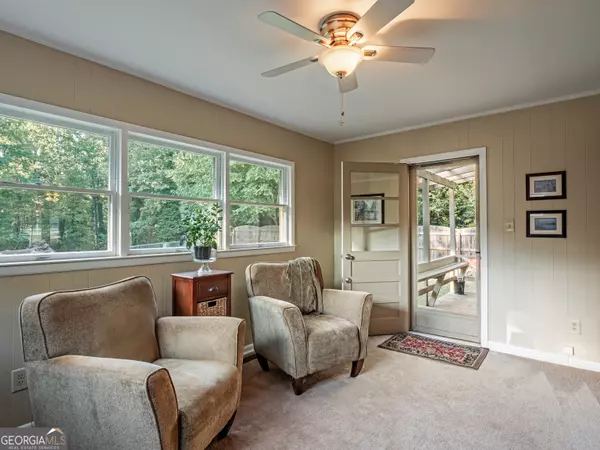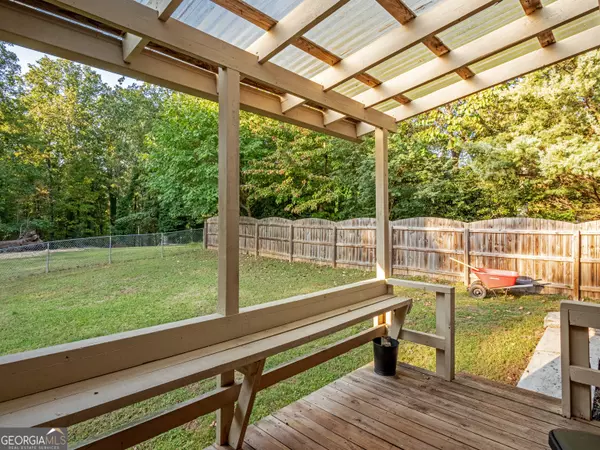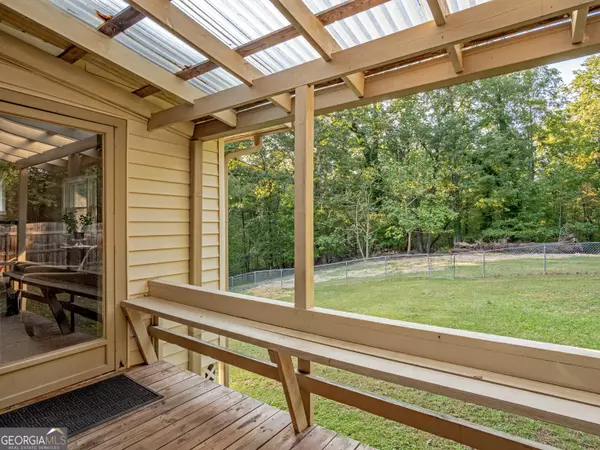
4 Beds
2.5 Baths
1,774 SqFt
4 Beds
2.5 Baths
1,774 SqFt
Key Details
Property Type Single Family Home
Sub Type Single Family Residence
Listing Status Active
Purchase Type For Sale
Square Footage 1,774 sqft
Price per Sqft $241
Subdivision Hollywood Hills
MLS Listing ID 10407822
Style Brick 4 Side,Ranch
Bedrooms 4
Full Baths 2
Half Baths 1
Construction Status Updated/Remodeled,Resale
HOA Y/N No
Year Built 1962
Annual Tax Amount $3,240
Tax Year 2024
Lot Size 0.310 Acres
Property Description
Location
State GA
County Hall
Rooms
Basement Bath Finished, Daylight, Exterior Entry, Finished, Partial
Main Level Bedrooms 3
Interior
Interior Features Other
Heating Electric, Central, Forced Air
Cooling Other, Ceiling Fan(s), Central Air
Flooring Hardwood
Exterior
Exterior Feature Other
Garage Carport, Garage
Garage Spaces 2.0
Community Features None
Utilities Available Sewer Connected
Roof Type Composition
Building
Story One
Sewer Public Sewer
Level or Stories One
Structure Type Other
Construction Status Updated/Remodeled,Resale
Schools
Elementary Schools Centennial
Middle Schools Gainesville
High Schools Gainesville

GET MORE INFORMATION

Broker | License ID: 383400
5555 Glenridge Conn Ste. 200, Atlanta, Georgia, 30342, United States






