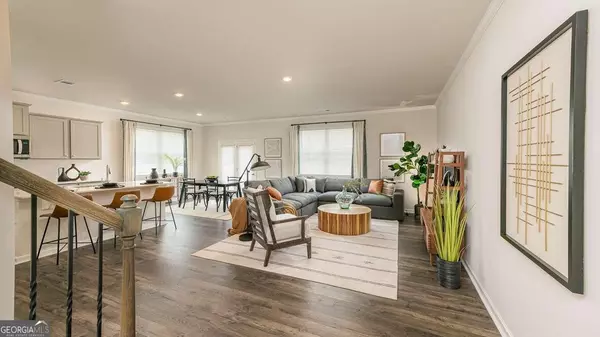
3 Beds
2.5 Baths
2,026 SqFt
3 Beds
2.5 Baths
2,026 SqFt
Key Details
Property Type Townhouse
Sub Type Townhouse
Listing Status Active
Purchase Type For Sale
Square Footage 2,026 sqft
Price per Sqft $201
Subdivision Rosewood Farms
MLS Listing ID 10408417
Style Brick Front,Traditional
Bedrooms 3
Full Baths 2
Half Baths 1
Construction Status Under Construction
HOA Fees $2,300
HOA Y/N Yes
Year Built 2024
Tax Year 2024
Lot Size 2,613 Sqft
Property Description
Location
State GA
County Cobb
Rooms
Basement None
Interior
Interior Features Double Vanity, High Ceilings, Split Bedroom Plan
Heating Central, Electric, Forced Air, Zoned
Cooling Central Air, Zoned
Flooring Carpet, Other, Vinyl
Exterior
Garage Attached, Garage, Kitchen Level
Garage Spaces 2.0
Community Features Gated, Pool, Sidewalks, Street Lights
Utilities Available Cable Available, Electricity Available, High Speed Internet, Phone Available, Sewer Available, Underground Utilities, Water Available
Waterfront Description No Dock Or Boathouse
Roof Type Composition
Building
Story Two
Foundation Slab
Sewer Public Sewer
Level or Stories Two
Construction Status Under Construction
Schools
Elementary Schools Baker
Middle Schools Barber
High Schools North Cobb
Others
Acceptable Financing 1031 Exchange, Cash, Conventional, FHA, VA Loan
Listing Terms 1031 Exchange, Cash, Conventional, FHA, VA Loan

GET MORE INFORMATION

Broker | License ID: 383400
5555 Glenridge Conn Ste. 200, Atlanta, Georgia, 30342, United States






