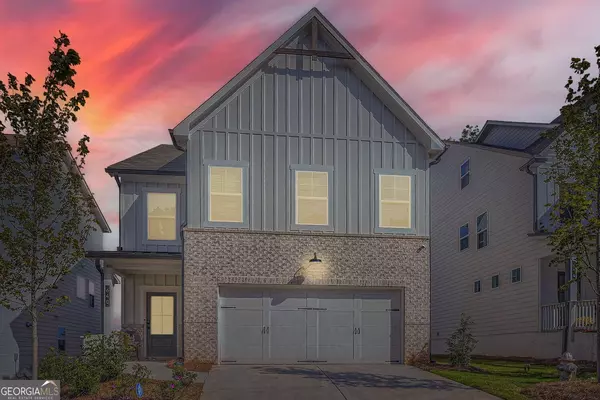
4 Beds
3 Baths
2,918 SqFt
4 Beds
3 Baths
2,918 SqFt
Key Details
Property Type Single Family Home
Sub Type Single Family Residence
Listing Status Active
Purchase Type For Sale
Square Footage 2,918 sqft
Price per Sqft $215
Subdivision Avondale Park
MLS Listing ID 10411351
Style Other
Bedrooms 4
Full Baths 3
Construction Status Resale
HOA Y/N Yes
Year Built 2023
Annual Tax Amount $7,494
Tax Year 2024
Lot Size 5,445 Sqft
Property Description
Location
State GA
County Dekalb
Rooms
Basement None
Interior
Interior Features Double Vanity, Separate Shower, Walk-In Closet(s)
Heating Natural Gas, Zoned
Cooling Ceiling Fan(s), Zoned
Flooring Carpet, Laminate
Fireplaces Number 1
Fireplaces Type Family Room
Exterior
Garage Attached, Garage, Garage Door Opener
Garage Spaces 2.0
Fence Back Yard, Fenced
Community Features Sidewalks, Walk To Public Transit
Utilities Available Cable Available, Electricity Available, Natural Gas Available, Sewer Available, Underground Utilities, Water Available
Roof Type Other
Building
Story Three Or More
Foundation Slab
Sewer Public Sewer
Level or Stories Three Or More
Construction Status Resale
Schools
Elementary Schools Avondale
Middle Schools Druid Hills
High Schools Druid Hills
Others
Acceptable Financing 1031 Exchange, Cash, Conventional, FHA, Private Financing Available
Listing Terms 1031 Exchange, Cash, Conventional, FHA, Private Financing Available

GET MORE INFORMATION

Broker | License ID: 383400
5555 Glenridge Conn Ste. 200, Atlanta, Georgia, 30342, United States






