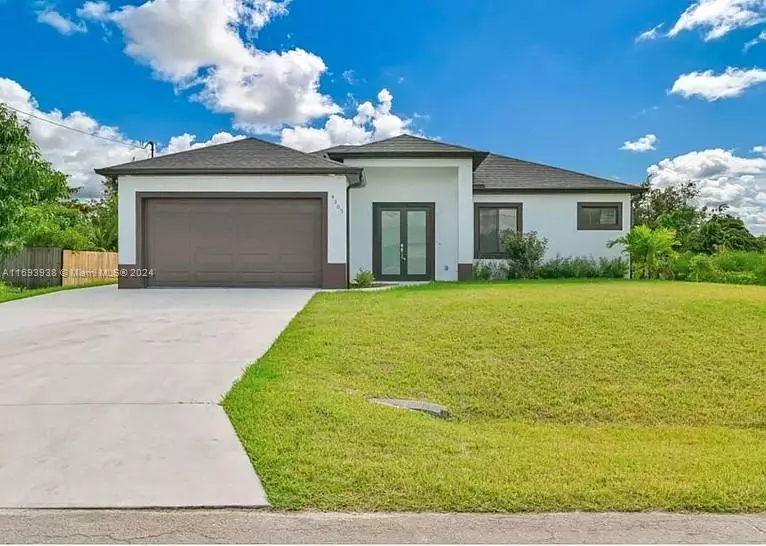
3 Beds
2 Baths
11,456 SqFt
3 Beds
2 Baths
11,456 SqFt
Key Details
Property Type Single Family Home
Sub Type Single Family Residence
Listing Status Active
Purchase Type For Sale
Square Footage 11,456 sqft
Price per Sqft $38
Subdivision Lehigh Acres
MLS Listing ID A11693938
Style Other
Bedrooms 3
Full Baths 2
Construction Status New Construction
HOA Y/N No
Year Built 2023
Annual Tax Amount $696
Tax Year 2023
Property Description
Location
State FL
County Lee
Community Lehigh Acres
Area 5940 Florida Other
Direction Tesla charger connection ready in the garage. The garage is equipped with epoxy flooring, a 10-foot ceiling, an 8-foot garage door for taller vehicles, and a garage door opener with 2 remotes.
Interior
Interior Features Bedroom on Main Level, Closet Cabinetry, Kitchen Island
Heating Central
Cooling Central Air, Ceiling Fan(s)
Flooring Wood
Window Features Impact Glass
Appliance Disposal, Microwave, Refrigerator
Exterior
Exterior Feature Lighting, Patio, Security/High Impact Doors
Garage Spaces 2.0
Pool None
Waterfront No
View Garden
Roof Type Shingle
Porch Patio
Garage Yes
Building
Lot Description < 1/4 Acre
Faces West
Sewer Septic Tank
Water Well
Architectural Style Other
Structure Type Block,Stucco
Construction Status New Construction
Others
Senior Community No
Tax ID 33-44-26-03-00021.0070
Acceptable Financing Cash, Conventional
Listing Terms Cash, Conventional
GET MORE INFORMATION

Broker | License ID: 383400
5555 Glenridge Conn Ste. 200, Atlanta, Georgia, 30342, United States






