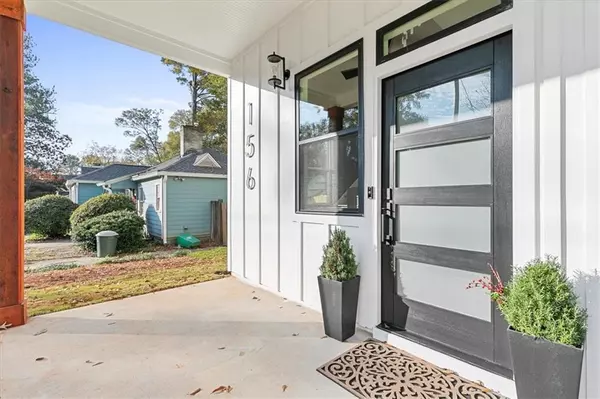
4 Beds
3.5 Baths
3,288 SqFt
4 Beds
3.5 Baths
3,288 SqFt
Key Details
Property Type Single Family Home
Sub Type Single Family Residence
Listing Status Active
Purchase Type For Sale
Square Footage 3,288 sqft
Price per Sqft $358
Subdivision Kirkwood
MLS Listing ID 7486542
Style Modern
Bedrooms 4
Full Baths 3
Half Baths 1
Construction Status New Construction
HOA Y/N No
Originating Board First Multiple Listing Service
Year Built 2024
Annual Tax Amount $6,874
Tax Year 2023
Lot Size 8,712 Sqft
Acres 0.2
Property Description
Step inside to discover a grand, light-filled foyer that introduces you to an expansive open floor plan, showcasing meticulous craftsmanship and high-end finishes throughout. The entire home features rich hardwood floors, exuding warmth and elegance in every room. The kitchen-level, naturally lit 2-car garage comes complete with an electric car charger for modern convenience.
The gourmet chef’s kitchen is a true showstopper, boasting an expansive island, top-of-the-line appliances, and custom cabinetry, seamlessly flowing into the gracious family room. This inviting space features a cozy fireplace, custom built-ins, and large windows that open up to a covered patio and private backyard, perfect for entertaining.
Retreat to the lavish owner’s suite, where vaulted ceilings and a statement accent wall create a sense of grandeur. The spa-inspired bathroom includes a freestanding soaking tub, an oversized walk-in shower, dual vanities, and a spacious walk-in closet filled with natural light.
The upper level features a versatile loft space ideal for a media room, play area, or home gym.
Every detail has been thoughtfully considered, from the designer light fixtures to the custom accent walls and beautifully curated tile work. This exceptional new construction home combines elegance and convenience, with easy access to popular restaurants, charming coffee shops, and all the vibrant offerings of Kirkwood.
Located in a prime area for Drew Charter Schools. Don’t miss the opportunity to call this exquisite property your new home!
Location
State GA
County Fulton
Lake Name Other
Rooms
Bedroom Description None
Other Rooms Other
Basement None
Dining Room None
Interior
Interior Features Other
Heating Natural Gas
Cooling Electric
Flooring Hardwood
Fireplaces Type None
Window Features None
Appliance Dishwasher, Gas Cooktop
Laundry Common Area
Exterior
Exterior Feature Private Yard
Parking Features Garage, Garage Faces Front
Garage Spaces 2.0
Fence Back Yard
Pool None
Community Features None
Utilities Available Underground Utilities
Waterfront Description None
View Other
Roof Type Shingle
Street Surface Concrete
Accessibility None
Handicap Access None
Porch Covered
Total Parking Spaces 2
Private Pool false
Building
Lot Description Level
Story Two
Foundation None
Sewer Public Sewer
Water Public
Architectural Style Modern
Level or Stories Two
Structure Type HardiPlank Type
New Construction No
Construction Status New Construction
Schools
Elementary Schools Fred A. Toomer
Middle Schools Martin L. King Jr.
High Schools Maynard Jackson
Others
Senior Community no
Restrictions false
Tax ID 15 212 03 146
Acceptable Financing Cash, Conventional, FHA
Listing Terms Cash, Conventional, FHA
Special Listing Condition None

GET MORE INFORMATION

Broker | License ID: 383400
5555 Glenridge Conn Ste. 200, Atlanta, Georgia, 30342, United States






