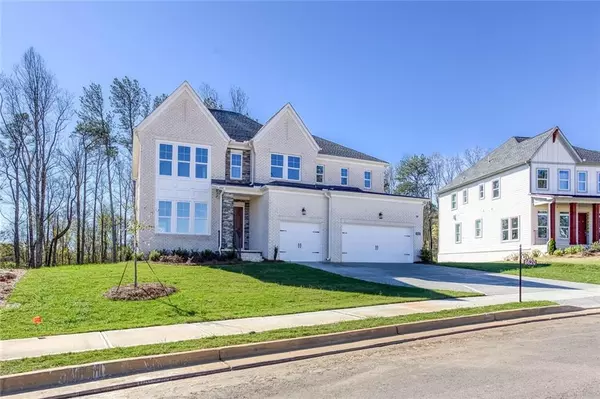
5 Beds
5.5 Baths
3,600 SqFt
5 Beds
5.5 Baths
3,600 SqFt
Key Details
Property Type Single Family Home
Sub Type Single Family Residence
Listing Status Active
Purchase Type For Sale
Square Footage 3,600 sqft
Price per Sqft $327
Subdivision Southbrooke
MLS Listing ID 7486554
Style Craftsman,Traditional
Bedrooms 5
Full Baths 5
Half Baths 1
Construction Status New Construction
HOA Fees $1,000
HOA Y/N Yes
Originating Board First Multiple Listing Service
Year Built 2024
Annual Tax Amount $1,673
Tax Year 2024
Lot Size 0.560 Acres
Acres 0.56
Property Description
A soaring two story foyer welcomes you to an open living room and oak staircase with black metal spindles. The gorgeous chef kitchen features high end appliances with a massive island for entertaining and plenty counter space with upgraded cabinets for your love of cooking. The casual dining area adjacent to kitchen has beautiful views of tall trees and a flat backyard for that soothing morning coffee or an evening wine glass. The huge living room is great for holiday parties and warm gatherings with views of wooded backyard. A luxurious primary suite features a tray ceiling, a spacious sitting area and an expansive walk in closet. Spa like bathroom with a soaking tub, a double vanity and a separate shower will bring relaxing end to a long day. Three additional bedrooms with their own big closets and full baths are located on the upper level providing plenty room for your family or guests. A beautiful loft upstairs can be made into a small library to sit and relax with a nice book or a netflix show. A bedroom on the main floor with attached full bathroom is great for visiting parents or a weekend friend. Huge unfinished basement offers ways to finish into a party room, theater or bedroom with bath. Brand new neighborhood with houses still getting built gives you a ready to move in house for the holidays! HOA amenities include walking trails, Jr. Olympic Pool, Full Clubhouse, 3 Pickleball Courts, Two Outdoor Fire Pit Areas, Playground, Outdoor Shower, Cabanas at the Pool. This one is worth your visit!
Location
State GA
County Forsyth
Lake Name None
Rooms
Bedroom Description Other
Other Rooms None
Basement Bath/Stubbed, Daylight, Exterior Entry, Unfinished
Main Level Bedrooms 1
Dining Room Seats 12+, Separate Dining Room
Interior
Interior Features Crown Molding, Double Vanity, Entrance Foyer 2 Story, High Speed Internet
Heating Central
Cooling Ceiling Fan(s), Central Air
Flooring Carpet, Luxury Vinyl
Fireplaces Number 1
Fireplaces Type Factory Built
Window Features Bay Window(s),Double Pane Windows
Appliance Dishwasher, Disposal, Double Oven, Electric Oven, Gas Cooktop, Microwave
Laundry Electric Dryer Hookup, Laundry Room
Exterior
Exterior Feature Other
Garage Garage
Garage Spaces 3.0
Fence None
Pool None
Community Features Homeowners Assoc, Pickleball, Pool
Utilities Available Cable Available, Electricity Available, Natural Gas Available, Sewer Available, Water Available
Waterfront Description None
View Neighborhood, Pool, Trees/Woods
Roof Type Shingle
Street Surface Asphalt
Accessibility None
Handicap Access None
Porch Deck
Private Pool false
Building
Lot Description Back Yard, Front Yard
Story Two
Foundation Concrete Perimeter
Sewer Public Sewer
Water Public
Architectural Style Craftsman, Traditional
Level or Stories Two
Structure Type Brick 3 Sides,Brick Front,Cement Siding
New Construction No
Construction Status New Construction
Schools
Elementary Schools Matt
Middle Schools Liberty - Forsyth
High Schools North Forsyth
Others
HOA Fee Include Maintenance Grounds,Swim
Senior Community no
Restrictions true
Special Listing Condition None

GET MORE INFORMATION

Broker | License ID: 383400
5555 Glenridge Conn Ste. 200, Atlanta, Georgia, 30342, United States






