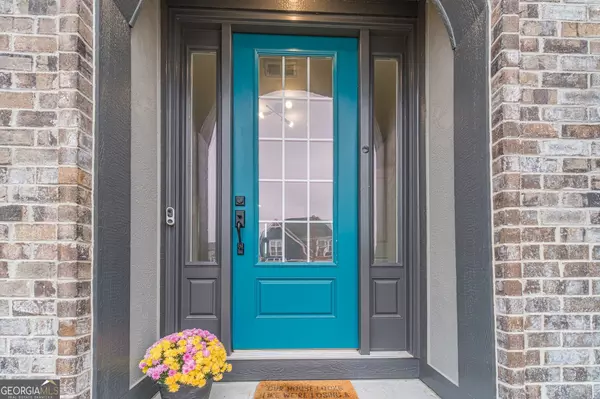
4 Beds
3.5 Baths
3,800 SqFt
4 Beds
3.5 Baths
3,800 SqFt
Key Details
Property Type Single Family Home
Sub Type Single Family Residence
Listing Status Active
Purchase Type For Sale
Square Footage 3,800 sqft
Price per Sqft $203
Subdivision Twin Lakes
MLS Listing ID 10413304
Style Brick Front,Craftsman,Traditional
Bedrooms 4
Full Baths 3
Half Baths 1
Construction Status New Construction
HOA Fees $840
HOA Y/N Yes
Year Built 2024
Annual Tax Amount $6,400
Tax Year 2024
Lot Size 10,890 Sqft
Property Description
Location
State GA
County Jackson
Rooms
Basement Bath/Stubbed, Daylight, Full, Interior Entry, Unfinished
Interior
Interior Features Double Vanity, Tray Ceiling(s), Vaulted Ceiling(s), Walk-In Closet(s)
Heating Central, Electric, Zoned
Cooling Ceiling Fan(s), Central Air
Flooring Carpet, Tile, Vinyl
Fireplaces Number 1
Fireplaces Type Factory Built, Family Room, Gas Log, Gas Starter
Exterior
Parking Features Garage, Garage Door Opener
Garage Spaces 2.0
Community Features Clubhouse, Fitness Center, Lake, Park, Playground, Pool, Sidewalks, Street Lights, Tennis Court(s), Walk To Shopping
Utilities Available High Speed Internet, Natural Gas Available, Sewer Available, Sewer Connected, Underground Utilities
Waterfront Description Lake
View Lake
Roof Type Composition
Building
Story Three Or More
Sewer Public Sewer
Level or Stories Three Or More
Construction Status New Construction
Schools
Elementary Schools West Jackson
Middle Schools West Jackson
High Schools Jackson County
Others
Acceptable Financing Cash, Conventional, FHA, VA Loan
Listing Terms Cash, Conventional, FHA, VA Loan

GET MORE INFORMATION

Broker | License ID: 383400
5555 Glenridge Conn Ste. 200, Atlanta, Georgia, 30342, United States






