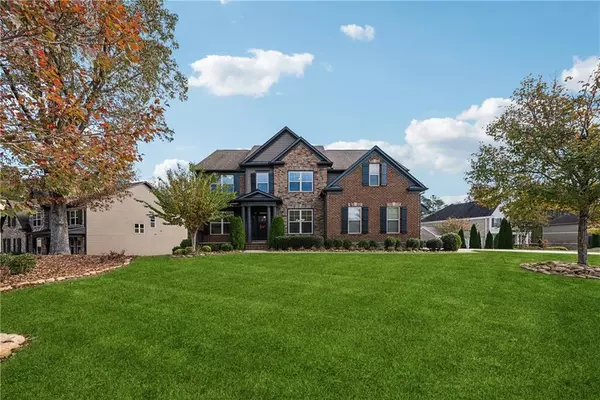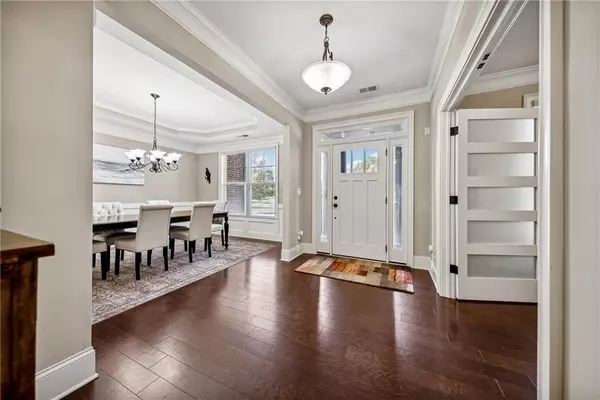
5 Beds
4 Baths
3,411 SqFt
5 Beds
4 Baths
3,411 SqFt
Key Details
Property Type Single Family Home
Sub Type Single Family Residence
Listing Status Active
Purchase Type For Sale
Square Footage 3,411 sqft
Price per Sqft $204
Subdivision Stonemill Creek
MLS Listing ID 7488182
Style Craftsman,Traditional
Bedrooms 5
Full Baths 4
Construction Status Resale
HOA Fees $650
HOA Y/N Yes
Originating Board First Multiple Listing Service
Year Built 2012
Annual Tax Amount $5,386
Tax Year 2023
Lot Size 0.484 Acres
Acres 0.484
Property Description
The striking brick and stone exterior, complemented by meticulous landscaping, creates stunning curb appeal. Inside, the spacious floor plan is enhanced by rich hardwood floors, detailed crown molding, and abundant natural light.
The heart of the home is the chef's kitchen, boasting granite countertops, a spacious island, custom cabinetry, stainless steel appliances, and a stylish tile backsplash. It seamlessly flows into the coffered-ceiling family room with a cozy fireplace, creating an inviting space for both everyday living and entertaining. The main level also features a formal dining room, a dedicated home office/study, and a private guest bedroom with an adjoining full bath for added convenience.
Upstairs, the luxurious owner’s suite is a true retreat with a tray ceiling, sitting area, spa-inspired bathroom, and expansive walk-in closet. Three additional bedrooms, two full bathrooms, and a spacious bonus room complete the upper level, offering flexibility as a 2nd home office, playroom, or media room.
Situated on a spacious half-acre lot, the backyard provides ample room for outdoor activities and relaxation. This property is zoned for desirable Hillgrove High School, a top 10% public high school in Georgia, recognized for its strong academic performance, AP class offerings, and diverse programs, offering excellent educational opportunities.
This property is ideally situated just 3 minutes from grocery stores and shopping, 15 miles to Truist Park/Atlanta Braves stadium, 23 miles from Buckhead, and a convenient 40-minute drive to Downtown Atlanta and Hartsfield-Jackson Atlanta International Airport.
Location
State GA
County Cobb
Lake Name None
Rooms
Bedroom Description Oversized Master,Sitting Room
Other Rooms None
Basement Full, Unfinished
Main Level Bedrooms 1
Dining Room Seats 12+, Separate Dining Room
Interior
Interior Features Crown Molding, High Ceilings 9 ft Main, High Ceilings 9 ft Upper, His and Hers Closets, Tray Ceiling(s)
Heating Forced Air, Natural Gas, Zoned
Cooling Ceiling Fan(s), Central Air
Flooring Carpet, Wood
Fireplaces Number 1
Fireplaces Type Family Room
Window Features Double Pane Windows
Appliance Dishwasher, Disposal, Electric Water Heater, Gas Range, Microwave
Laundry Upper Level
Exterior
Exterior Feature Garden
Garage Attached, Garage
Garage Spaces 2.0
Fence None
Pool None
Community Features Clubhouse, Fishing, Homeowners Assoc, Playground, Pool, Street Lights, Tennis Court(s)
Utilities Available Cable Available, Electricity Available, Natural Gas Available, Sewer Available, Underground Utilities, Water Available
Waterfront Description None
View Neighborhood, Rural
Roof Type Composition
Street Surface Asphalt
Accessibility None
Handicap Access None
Porch Deck, Front Porch, Patio
Private Pool false
Building
Lot Description Cleared, Corner Lot, Landscaped, Level
Story Three Or More
Foundation Concrete Perimeter
Sewer Public Sewer
Water Public
Architectural Style Craftsman, Traditional
Level or Stories Three Or More
Structure Type Brick,Wood Siding
New Construction No
Construction Status Resale
Schools
Elementary Schools Kemp - Cobb
Middle Schools Lost Mountain
High Schools Hillgrove
Others
HOA Fee Include Swim,Tennis
Senior Community no
Restrictions false
Tax ID 19030200360
Special Listing Condition None

GET MORE INFORMATION

Broker | License ID: 383400
5555 Glenridge Conn Ste. 200, Atlanta, Georgia, 30342, United States






