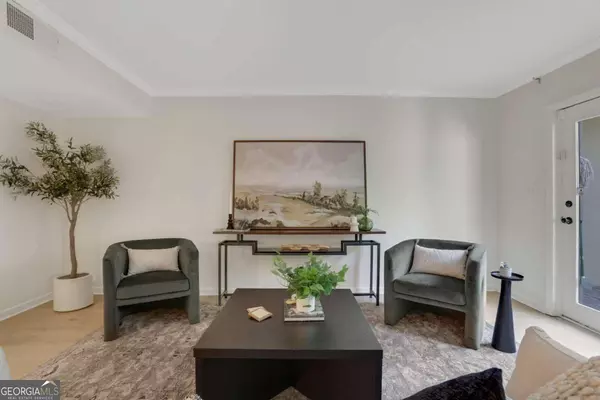
2 Beds
2.5 Baths
1,588 SqFt
2 Beds
2.5 Baths
1,588 SqFt
OPEN HOUSE
Sat Nov 23, 2:00pm - 4:00pm
Key Details
Property Type Condo
Sub Type Condominium
Listing Status Active
Purchase Type For Sale
Square Footage 1,588 sqft
Price per Sqft $250
Subdivision The Ivys
MLS Listing ID 10416931
Style Traditional
Bedrooms 2
Full Baths 2
Half Baths 1
Construction Status Resale
HOA Fees $5,760
HOA Y/N Yes
Year Built 1972
Annual Tax Amount $4,791
Tax Year 2023
Lot Size 1,611 Sqft
Property Description
Location
State GA
County Fulton
Rooms
Basement None
Interior
Interior Features High Ceilings, Rear Stairs, Roommate Plan, Walk-In Closet(s)
Heating Electric, Forced Air
Cooling Ceiling Fan(s), Central Air
Flooring Carpet, Hardwood, Tile
Exterior
Exterior Feature Other
Garage Assigned
Garage Spaces 2.0
Fence Privacy
Community Features Clubhouse, Park, Playground, Pool, Sidewalks, Walk To Public Transit, Walk To Schools, Walk To Shopping
Utilities Available Cable Available, Electricity Available, Phone Available, Sewer Available, Underground Utilities, Water Available
Roof Type Composition
Building
Story Two
Foundation Slab
Sewer Public Sewer
Level or Stories Two
Structure Type Other
Construction Status Resale
Schools
Elementary Schools Smith Primary/Elementary
Middle Schools Sutton
High Schools North Atlanta

GET MORE INFORMATION

Broker | License ID: 383400
5555 Glenridge Conn Ste. 200, Atlanta, Georgia, 30342, United States






