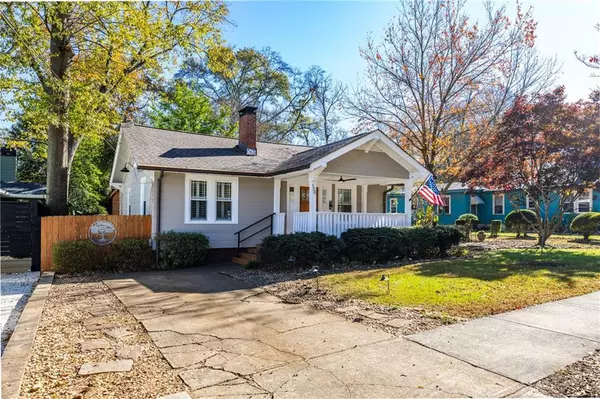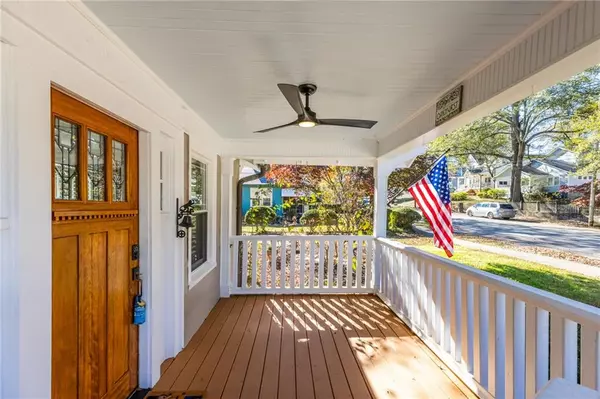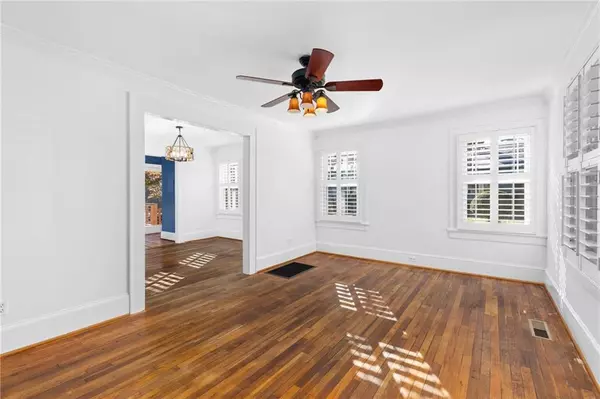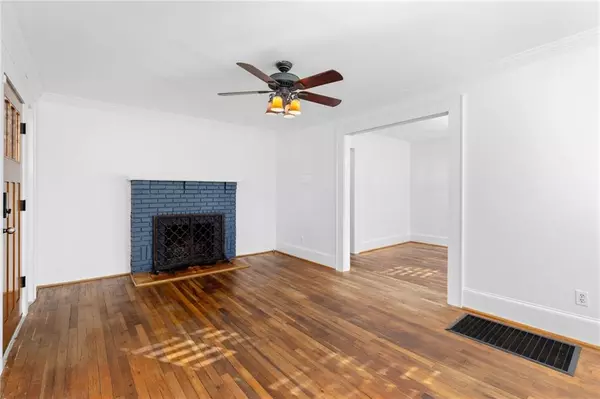
2 Beds
2 Baths
1,171 SqFt
2 Beds
2 Baths
1,171 SqFt
Key Details
Property Type Single Family Home
Sub Type Single Family Residence
Listing Status Active
Purchase Type For Sale
Square Footage 1,171 sqft
Price per Sqft $589
Subdivision Oakhurst
MLS Listing ID 7490777
Style Bungalow
Bedrooms 2
Full Baths 2
Construction Status Resale
HOA Y/N No
Originating Board First Multiple Listing Service
Year Built 1920
Annual Tax Amount $13,192
Tax Year 2023
Lot Size 8,712 Sqft
Acres 0.2
Property Description
Location
State GA
County Dekalb
Lake Name None
Rooms
Bedroom Description Master on Main,Other
Other Rooms Barn(s), Outbuilding, Pergola, Storage, Workshop
Basement Crawl Space
Main Level Bedrooms 2
Dining Room Separate Dining Room, Other
Interior
Interior Features Disappearing Attic Stairs, High Ceilings 9 ft Main, Other
Heating Central, Other
Cooling Ceiling Fan(s), Central Air, Electric
Flooring Ceramic Tile, Hardwood, Tile
Fireplaces Number 2
Fireplaces Type Family Room, Masonry, Other Room
Window Features Double Pane Windows,Plantation Shutters
Appliance Dishwasher, Disposal, Electric Water Heater, ENERGY STAR Qualified Water Heater, Gas Cooktop, Gas Oven, Microwave, Range Hood, Refrigerator, Self Cleaning Oven
Laundry Electric Dryer Hookup, In Kitchen, Laundry Closet
Exterior
Exterior Feature Private Yard, Rear Stairs, Storage, Other
Garage Driveway
Fence Back Yard, Privacy, Wood
Pool None
Community Features Curbs, Dog Park, Near Public Transport, Near Schools, Near Shopping, Park, Playground, Pool, Restaurant, Sidewalks, Street Lights, Tennis Court(s)
Utilities Available Cable Available, Electricity Available, Natural Gas Available, Phone Available, Sewer Available, Water Available
Waterfront Description None
View Trees/Woods, Other
Roof Type Composition,Ridge Vents,Shingle
Street Surface Asphalt
Accessibility Accessible Approach with Ramp, Accessible Entrance
Handicap Access Accessible Approach with Ramp, Accessible Entrance
Porch Covered, Deck, Front Porch
Private Pool false
Building
Lot Description Back Yard, Front Yard, Level, Private, Wooded, Other
Story One
Foundation Block
Sewer Public Sewer
Water Public
Architectural Style Bungalow
Level or Stories One
Structure Type HardiPlank Type
New Construction No
Construction Status Resale
Schools
Elementary Schools Oakhurst/Fifth Avenue
Middle Schools Beacon Hill
High Schools Decatur
Others
Senior Community no
Restrictions false
Tax ID 15 204 01 001
Ownership Fee Simple
Acceptable Financing Cash, Conventional, FHA, VA Loan
Listing Terms Cash, Conventional, FHA, VA Loan
Financing no
Special Listing Condition None

GET MORE INFORMATION

Broker | License ID: 383400
5555 Glenridge Conn Ste. 200, Atlanta, Georgia, 30342, United States






