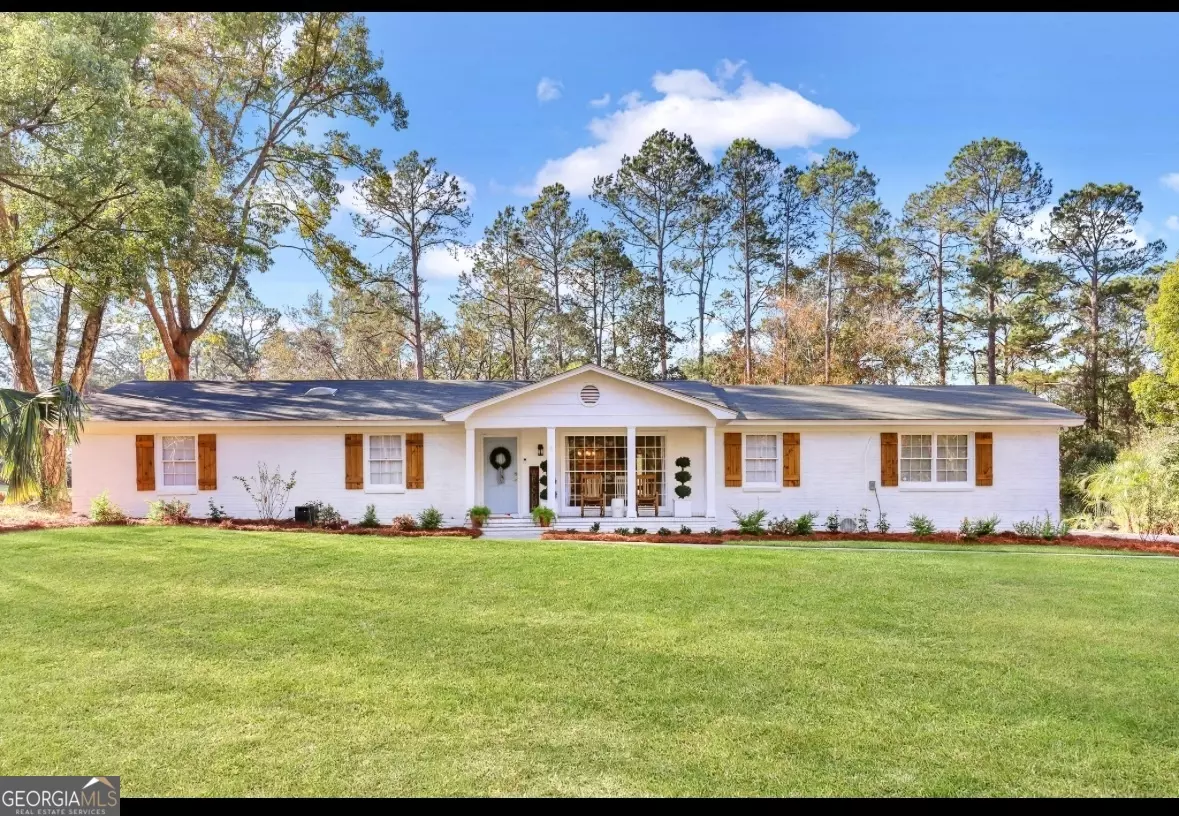
5 Beds
2 Baths
2,300 SqFt
5 Beds
2 Baths
2,300 SqFt
Key Details
Property Type Single Family Home
Sub Type Single Family Residence
Listing Status Active
Purchase Type For Sale
Square Footage 2,300 sqft
Price per Sqft $202
Subdivision Forest Heights
MLS Listing ID 10420199
Style Brick 4 Side,Craftsman
Bedrooms 5
Full Baths 2
Construction Status Updated/Remodeled
HOA Y/N No
Year Built 1965
Annual Tax Amount $1,836
Tax Year 2024
Lot Size 0.860 Acres
Property Description
Location
State GA
County Bulloch
Rooms
Basement Concrete
Main Level Bedrooms 5
Interior
Interior Features Bookcases, Double Vanity, Master On Main Level, Separate Shower, Tile Bath, Walk-In Closet(s)
Heating Central, Electric
Cooling Central Air, Electric
Flooring Laminate
Fireplaces Number 1
Fireplaces Type Living Room, Masonry
Exterior
Parking Features Attached, Carport, Kitchen Level, Parking Pad
Fence Fenced, Privacy
Pool In Ground, Salt Water
Community Features Golf, Pool
Utilities Available Cable Available, Electricity Available, High Speed Internet, Phone Available, Water Available
Roof Type Composition
Building
Story One
Sewer Septic Tank
Level or Stories One
Construction Status Updated/Remodeled
Schools
Elementary Schools Bryant
Middle Schools William James
High Schools Statesboro

GET MORE INFORMATION

Broker | License ID: 383400
5555 Glenridge Conn Ste. 200, Atlanta, Georgia, 30342, United States






