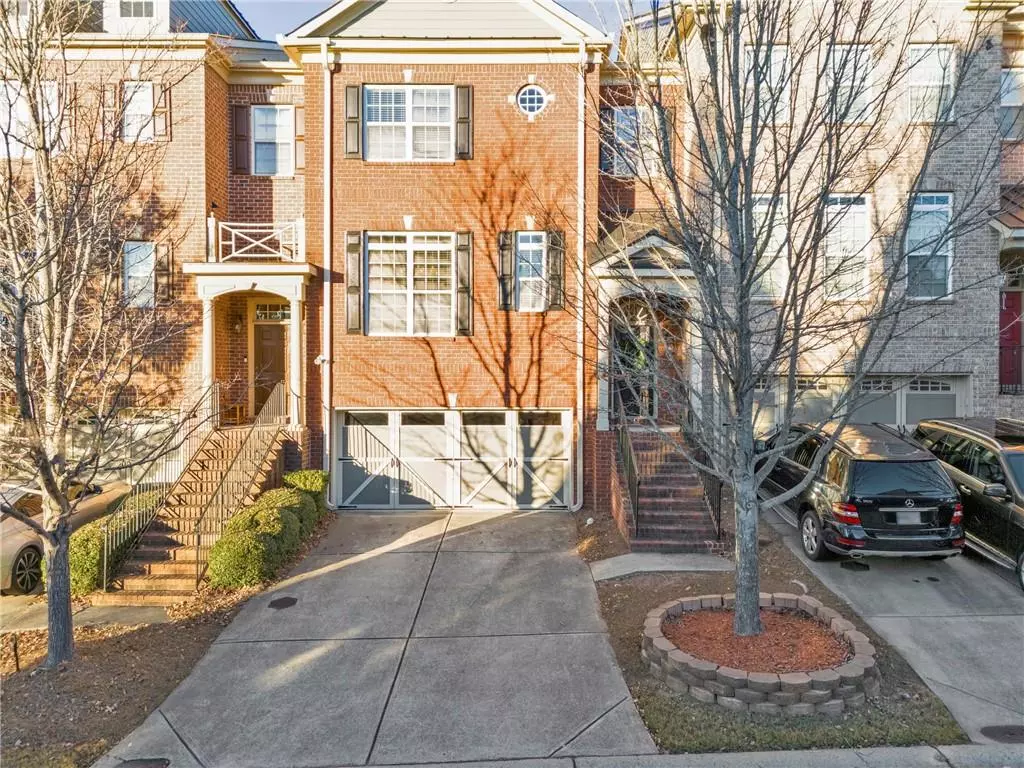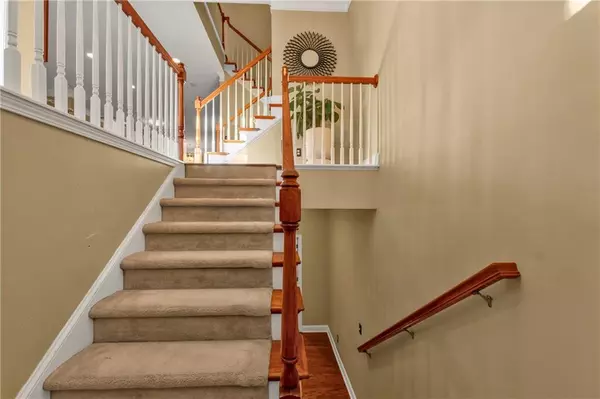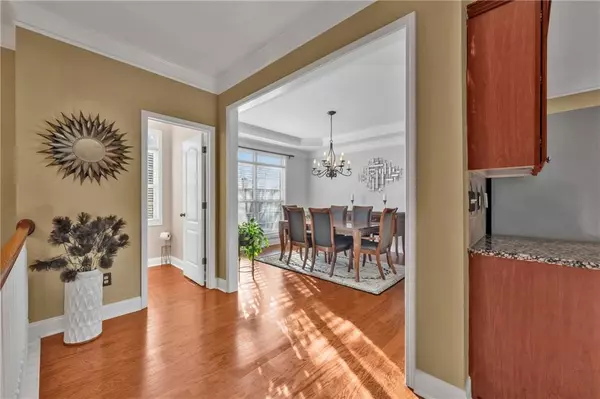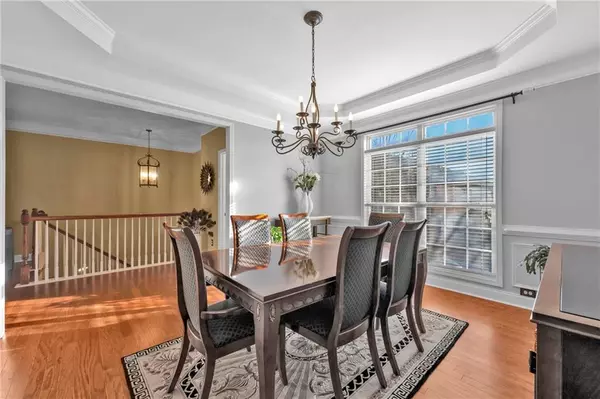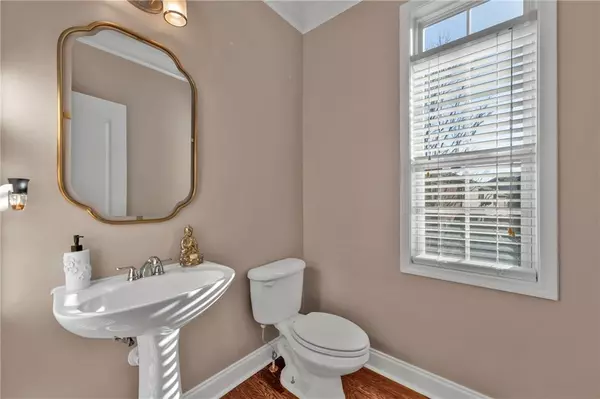4 Beds
3.5 Baths
3,400 SqFt
4 Beds
3.5 Baths
3,400 SqFt
Key Details
Property Type Townhouse
Sub Type Townhouse
Listing Status Active
Purchase Type For Sale
Square Footage 3,400 sqft
Price per Sqft $173
Subdivision Deerfield Landing
MLS Listing ID 7492436
Style Townhouse
Bedrooms 4
Full Baths 3
Half Baths 1
Construction Status Resale
HOA Fees $325
HOA Y/N Yes
Originating Board First Multiple Listing Service
Year Built 2006
Annual Tax Amount $3,113
Tax Year 2024
Lot Size 1,742 Sqft
Acres 0.04
Property Description
Step inside to discover a thoughtfully designed interior, where every detail exudes sophistication. The open-concept living area is graced with abundant natural light, creating an inviting atmosphere for both relaxation and entertaining. The gourmet kitchen is a culinary haven, equipped with modern appliances and ample counter space.
Indulge in the serene outdoor oasis, featuring a private deck and a sparkling pool, perfect for leisurely afternoons. The property is pet-friendly, ensuring every member of the family feels at home. Additional amenities include air conditioning, a washer and dryer in the unit, and convenient laundry facilities within the building.
A spacious garage and included parking provide ease and accessibility. This home is a true sanctuary, offering a harmonious blend of luxury and functionality, ready to welcome you to a life of refined living.
Location
State GA
County Fulton
Lake Name None
Rooms
Bedroom Description Oversized Master
Other Rooms None
Basement Bath/Stubbed, Daylight, Exterior Entry, Finished, Finished Bath, Full
Dining Room Separate Dining Room
Interior
Interior Features Bookcases, Crown Molding, Double Vanity, High Speed Internet, Walk-In Closet(s)
Heating Electric, Natural Gas
Cooling Ceiling Fan(s), Electric
Flooring Carpet, Hardwood
Fireplaces Number 2
Fireplaces Type Gas Log, Wood Burning Stove
Window Features Wood Frames
Appliance Dishwasher, Disposal, Dryer, Gas Oven, Gas Range, Microwave, Refrigerator, Washer
Laundry In Hall, Laundry Room, Upper Level
Exterior
Exterior Feature Private Entrance
Parking Features Attached, Covered, Driveway, Garage
Garage Spaces 2.0
Fence None
Pool None
Community Features Pool, Sidewalks
Utilities Available Cable Available, Electricity Available, Natural Gas Available, Sewer Available, Water Available
Waterfront Description None
View Neighborhood
Roof Type Composition
Street Surface Asphalt
Accessibility None
Handicap Access None
Porch Covered, Deck, Front Porch
Private Pool false
Building
Lot Description Back Yard, Cleared
Story Three Or More
Foundation Brick/Mortar
Sewer Public Sewer
Water Public
Architectural Style Townhouse
Level or Stories Three Or More
Structure Type Brick
New Construction No
Construction Status Resale
Schools
Elementary Schools Manning Oaks
Middle Schools Hopewell
High Schools Alpharetta
Others
Senior Community no
Restrictions false
Tax ID 21 552009750700
Ownership Fee Simple
Financing yes
Special Listing Condition None

GET MORE INFORMATION
Broker | License ID: 383400
5555 Glenridge Conn Ste. 200, Atlanta, Georgia, 30342, United States

