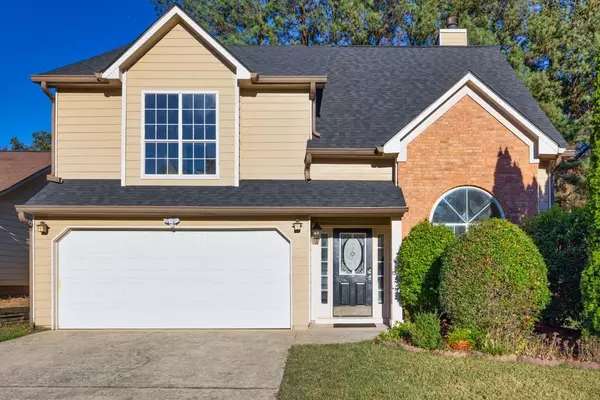
3 Beds
2.5 Baths
1,975 SqFt
3 Beds
2.5 Baths
1,975 SqFt
Key Details
Property Type Single Family Home
Sub Type Single Family Residence
Listing Status Pending
Purchase Type For Sale
Square Footage 1,975 sqft
Price per Sqft $220
Subdivision Fairfield Oaks
MLS Listing ID 7489110
Style Traditional
Bedrooms 3
Full Baths 2
Half Baths 1
Construction Status Resale
HOA Y/N No
Originating Board First Multiple Listing Service
Year Built 1994
Annual Tax Amount $5,377
Tax Year 2023
Lot Size 6,098 Sqft
Acres 0.14
Property Description
The kitchen and bathrooms showcase quartz and granite countertops with new cabinets, providing a sleek, high-end feel. The master bathroom has been transformed with a new tiled shower, a frameless glass door, and state-of-the-art shower heads, ensuring a spa-like experience every day. Every detail, from the upgraded toilets to the mirrors and door handles have been carefully chosen to meet today's needs and preferences.
The home also boasts a newer roof, HVAC system (only 2 years old), and HardiePlank siding for added durability. Enjoy the convenience of smart home features, including Google Nest thermostats, USB charging outlets, and Tesla charging station, making this home ready for the future!
Step outside and relax on the newer deck that overlooks a large, fenced backyard—perfect for entertaining, gardening, or simply unwinding.
Don't miss out on this turnkey home with all the bells and whistles—schedule a showing today!
Location
State GA
County Gwinnett
Lake Name None
Rooms
Bedroom Description Other
Other Rooms None
Basement None
Dining Room Dining L, Separate Dining Room
Interior
Interior Features Bookcases, Crown Molding, Disappearing Attic Stairs, Double Vanity, Entrance Foyer, Low Flow Plumbing Fixtures, Recessed Lighting, Smart Home, Walk-In Closet(s)
Heating Central, Natural Gas
Cooling Central Air, Electric, ENERGY STAR Qualified Equipment
Flooring Ceramic Tile, Hardwood
Fireplaces Number 1
Fireplaces Type Decorative, Factory Built, Family Room
Window Features None
Appliance Dishwasher, Disposal, Dryer, Gas Oven, Gas Range, Microwave, Range Hood, Refrigerator, Washer
Laundry Electric Dryer Hookup, Laundry Room, Main Level
Exterior
Exterior Feature Private Entrance, Private Yard
Parking Features Driveway, Garage, Garage Faces Front, Level Driveway
Garage Spaces 2.0
Fence Back Yard, Fenced, Privacy, Wood
Pool None
Community Features None
Utilities Available Cable Available, Electricity Available, Natural Gas Available, Phone Available, Sewer Available, Water Available
Waterfront Description None
View Other
Roof Type Shingle
Street Surface Paved
Accessibility None
Handicap Access None
Porch Deck
Private Pool false
Building
Lot Description Back Yard, Cleared, Level
Story Two
Foundation Slab
Sewer Public Sewer
Water Public
Architectural Style Traditional
Level or Stories Two
Structure Type Cement Siding,HardiPlank Type
New Construction No
Construction Status Resale
Schools
Elementary Schools Jackson - Gwinnett
Middle Schools Hull
High Schools Peachtree Ridge
Others
Senior Community no
Restrictions false
Tax ID R7074 154
Special Listing Condition None

GET MORE INFORMATION

Broker | License ID: 383400
5555 Glenridge Conn Ste. 200, Atlanta, Georgia, 30342, United States






