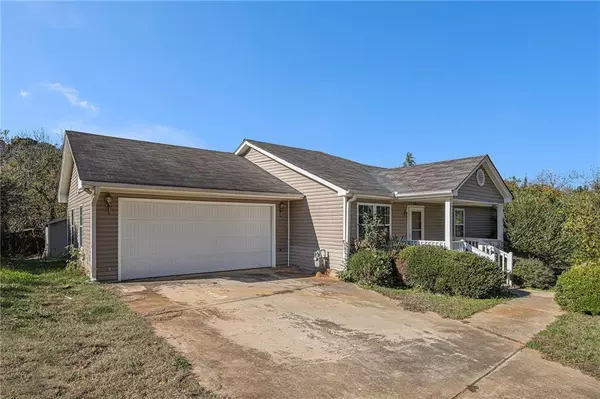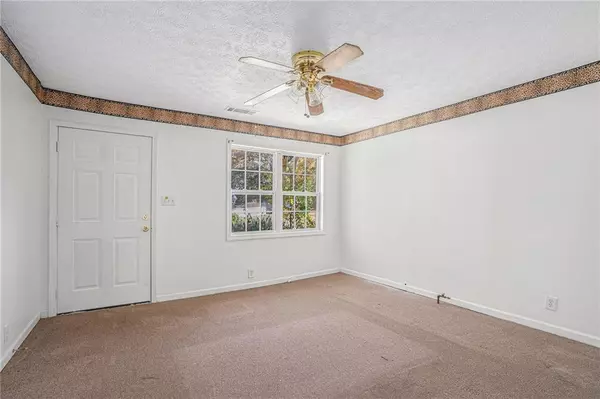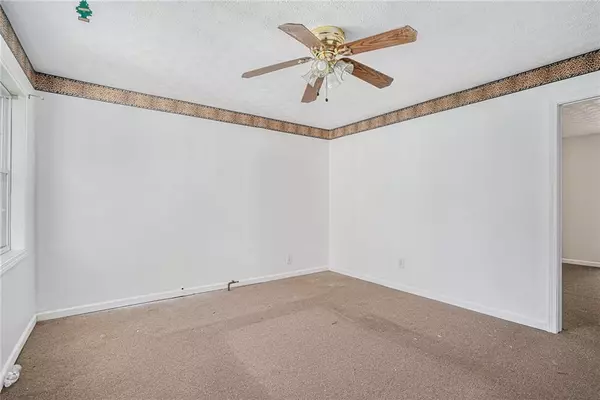
3 Beds
2 Baths
1,648 SqFt
3 Beds
2 Baths
1,648 SqFt
Key Details
Property Type Single Family Home
Sub Type Single Family Residence
Listing Status Active Under Contract
Purchase Type For Sale
Square Footage 1,648 sqft
Price per Sqft $93
Subdivision East Brook
MLS Listing ID 7492940
Style Ranch
Bedrooms 3
Full Baths 2
Construction Status Resale
HOA Y/N No
Originating Board First Multiple Listing Service
Year Built 1940
Annual Tax Amount $907
Tax Year 2023
Lot Size 0.310 Acres
Acres 0.31
Property Description
The master bedroom is conveniently located on the main floor, providing easy access and privacy, while the two additional bedrooms are perfect for guests, children, or a home office. The open floor plan creates a bright and inviting atmosphere, perfect for entertaining or relaxing.
Enjoy the many recent updates, including a renovated kitchen with contemporary finishes, new flooring throughout, and modern fixtures that complement the home's fresh, inviting aesthetic. The large, flat backyard offers plenty of space for outdoor activities, gardening, or future expansion.
With its ideal location and move-in-ready condition, this home offers both comfort and convenience, making it an excellent choice for those looking to start a new chapter in Griffin. Don’t miss out on this opportunity to own a beautifully updated home at an affordable price!
Location
State GA
County Spalding
Lake Name None
Rooms
Bedroom Description Master on Main
Other Rooms None
Basement Crawl Space
Main Level Bedrooms 3
Dining Room Open Concept
Interior
Interior Features High Ceilings 10 ft Main
Heating Central
Cooling Central Air
Flooring Carpet, Ceramic Tile, Laminate
Fireplaces Number 1
Fireplaces Type Living Room
Window Features None
Appliance Electric Water Heater
Laundry Main Level
Exterior
Exterior Feature Private Yard
Parking Features Driveway, Garage
Garage Spaces 2.0
Fence Privacy
Pool None
Community Features None
Utilities Available Natural Gas Available, Water Available
Waterfront Description None
View Trees/Woods
Roof Type Shingle
Street Surface Asphalt
Accessibility None
Handicap Access None
Porch Covered, Front Porch, Rear Porch
Total Parking Spaces 2
Private Pool false
Building
Lot Description Back Yard, Cul-De-Sac, Front Yard
Story One
Foundation Slab
Sewer Septic Tank
Water Public
Architectural Style Ranch
Level or Stories One
Structure Type Vinyl Siding
New Construction No
Construction Status Resale
Schools
Elementary Schools Futral Road
Middle Schools Rehoboth Road
High Schools Spalding
Others
Senior Community no
Restrictions false
Tax ID 124 09003
Special Listing Condition None

GET MORE INFORMATION

Broker | License ID: 383400
5555 Glenridge Conn Ste. 200, Atlanta, Georgia, 30342, United States






