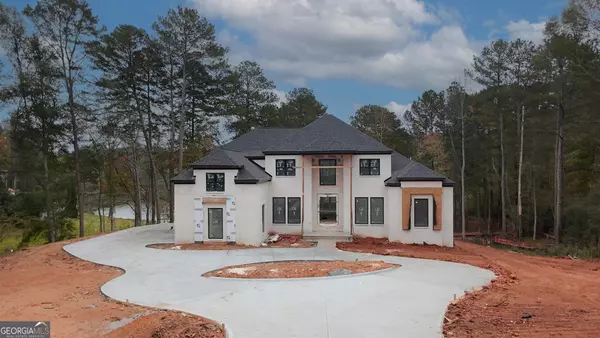
6 Beds
4 Baths
4,600 SqFt
6 Beds
4 Baths
4,600 SqFt
OPEN HOUSE
Sun Dec 22, 12:00pm - 2:00pm
Key Details
Property Type Single Family Home
Sub Type Single Family Residence
Listing Status Active
Purchase Type For Sale
Square Footage 4,600 sqft
Price per Sqft $303
Subdivision Sandstone Shores
MLS Listing ID 10422676
Style Brick 4 Side,Contemporary,European
Bedrooms 6
Full Baths 4
Construction Status New Construction
HOA Fees $1,500
HOA Y/N Yes
Year Built 2024
Annual Tax Amount $901
Tax Year 2023
Lot Size 2.000 Acres
Property Description
Location
State GA
County Dekalb
Rooms
Basement Bath/Stubbed, Daylight, Full, Interior Entry
Main Level Bedrooms 2
Interior
Interior Features Double Vanity, High Ceilings, Master On Main Level
Heating Forced Air, Natural Gas, Zoned
Cooling Ceiling Fan(s), Central Air, Electric, Zoned
Flooring Hardwood, Tile, Vinyl
Fireplaces Number 1
Fireplaces Type Family Room
Exterior
Exterior Feature Balcony, Sprinkler System, Veranda
Parking Features Attached, Garage, Garage Door Opener, Kitchen Level, Parking Pad, Side/Rear Entrance
Garage Spaces 6.0
Fence Fenced
Community Features Lake
Utilities Available Cable Available, Electricity Available, High Speed Internet, Natural Gas Available, Underground Utilities, Water Available
View Lake
Roof Type Composition
Building
Story Two
Sewer Septic Tank
Level or Stories Two
Structure Type Balcony,Sprinkler System,Veranda
Construction Status New Construction
Schools
Elementary Schools Flat Rock
Middle Schools Salem
High Schools Martin Luther King Jr

GET MORE INFORMATION

Broker | License ID: 383400
5555 Glenridge Conn Ste. 200, Atlanta, Georgia, 30342, United States






