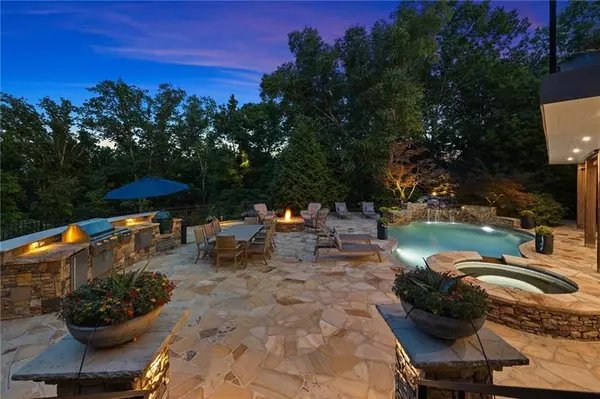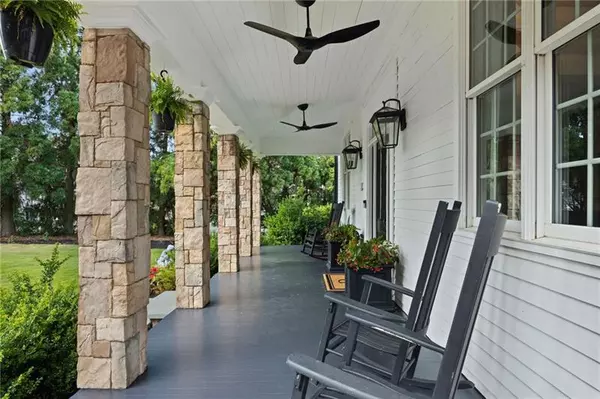
5 Beds
5.5 Baths
7,922 SqFt
5 Beds
5.5 Baths
7,922 SqFt
Key Details
Property Type Single Family Home
Sub Type Single Family Residence
Listing Status Active
Purchase Type For Sale
Square Footage 7,922 sqft
Price per Sqft $289
Subdivision Vinings Estates
MLS Listing ID 7494906
Style Traditional
Bedrooms 5
Full Baths 5
Half Baths 1
Construction Status Resale
HOA Fees $1,100
HOA Y/N Yes
Originating Board First Multiple Listing Service
Year Built 2001
Annual Tax Amount $15,210
Tax Year 2023
Lot Size 1.920 Acres
Acres 1.92
Property Description
Location
State GA
County Cobb
Lake Name None
Rooms
Bedroom Description Master on Main
Other Rooms Outdoor Kitchen, Other
Basement Daylight, Exterior Entry, Finished, Finished Bath, Full, Walk-Out Access
Main Level Bedrooms 2
Dining Room Butlers Pantry, Seats 12+
Interior
Interior Features Beamed Ceilings, Bookcases, Central Vacuum, Coffered Ceiling(s), Double Vanity, High Ceilings 10 ft Main, His and Hers Closets, Recessed Lighting, Sauna, Vaulted Ceiling(s), Walk-In Closet(s), Wet Bar
Heating Central, Forced Air, Zoned
Cooling Central Air, Zoned
Flooring Hardwood, Marble, Stone
Fireplaces Number 2
Fireplaces Type Gas Log, Keeping Room
Window Features Insulated Windows
Appliance Dishwasher, Disposal, Double Oven, Dryer, Gas Range, Microwave
Laundry Main Level, Mud Room, Sink, Upper Level
Exterior
Exterior Feature Courtyard, Lighting, Private Yard, Storage, Tennis Court(s)
Parking Features Driveway, Garage, Garage Faces Side, Level Driveway
Garage Spaces 3.0
Fence Back Yard
Pool Heated, In Ground, Salt Water
Community Features Clubhouse, Fitness Center, Homeowners Assoc, Pickleball, Playground, Pool, Swim Team, Tennis Court(s)
Utilities Available Natural Gas Available, Sewer Available, Underground Utilities
Waterfront Description None
View City, Trees/Woods
Roof Type Composition
Street Surface Asphalt
Accessibility Enhanced Accessible
Handicap Access Enhanced Accessible
Porch Covered
Private Pool false
Building
Lot Description Back Yard, Cul-De-Sac, Front Yard, Landscaped, Private, Wooded
Story Three Or More
Foundation Concrete Perimeter
Sewer Public Sewer
Water Public
Architectural Style Traditional
Level or Stories Three Or More
Structure Type Cement Siding
New Construction No
Construction Status Resale
Schools
Elementary Schools Nickajack
Middle Schools Griffin
High Schools Campbell
Others
HOA Fee Include Reserve Fund
Senior Community no
Restrictions false
Financing no
Special Listing Condition None

GET MORE INFORMATION

Broker | License ID: 383400
5555 Glenridge Conn Ste. 200, Atlanta, Georgia, 30342, United States






