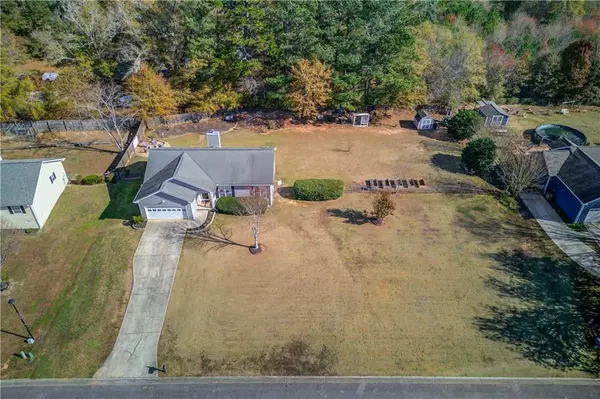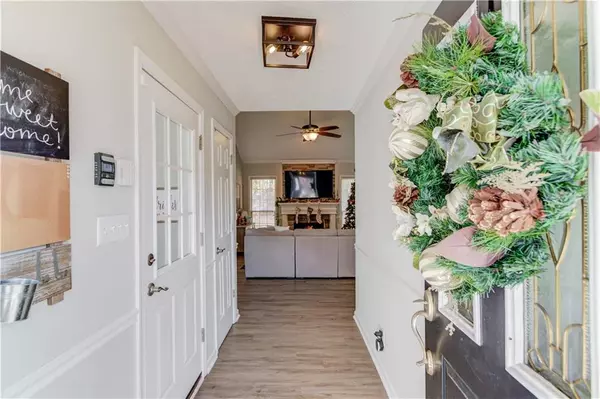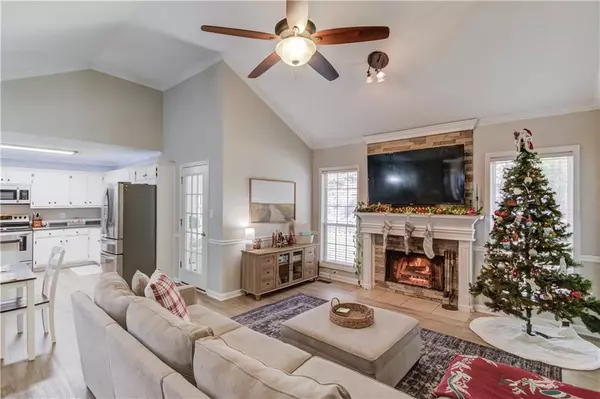
3 Beds
2 Baths
1,207 SqFt
3 Beds
2 Baths
1,207 SqFt
Key Details
Property Type Single Family Home
Sub Type Single Family Residence
Listing Status Pending
Purchase Type For Sale
Square Footage 1,207 sqft
Price per Sqft $289
Subdivision Harmony Hallow
MLS Listing ID 7494991
Style Craftsman,Ranch
Bedrooms 3
Full Baths 2
Construction Status Resale
HOA Y/N No
Originating Board First Multiple Listing Service
Year Built 1996
Annual Tax Amount $1,766
Tax Year 2023
Lot Size 0.639 Acres
Acres 0.639
Property Description
Location
State GA
County Barrow
Lake Name None
Rooms
Bedroom Description Master on Main,Oversized Master
Other Rooms Shed(s)
Basement None
Main Level Bedrooms 3
Dining Room None
Interior
Interior Features Disappearing Attic Stairs, Entrance Foyer, High Ceilings 10 ft Main, Tray Ceiling(s), Vaulted Ceiling(s), Walk-In Closet(s)
Heating Central, Electric
Cooling Ceiling Fan(s), Central Air, Electric
Flooring Luxury Vinyl
Fireplaces Number 1
Fireplaces Type Factory Built, Family Room
Window Features Double Pane Windows
Appliance Dishwasher, Dryer, Electric Range, Electric Water Heater, Microwave, Refrigerator, Self Cleaning Oven, Washer
Laundry In Garage, Main Level
Exterior
Exterior Feature Awning(s), Private Yard, Rain Gutters
Parking Features Attached, Garage, Garage Faces Front, Kitchen Level, Level Driveway
Garage Spaces 2.0
Fence Back Yard, Chain Link, Fenced
Pool None
Community Features Near Schools, Near Shopping, Near Trails/Greenway
Utilities Available Electricity Available, Phone Available, Underground Utilities, Water Available
Waterfront Description None
View Rural, Trees/Woods
Roof Type Shingle
Street Surface Asphalt,Paved
Accessibility None
Handicap Access None
Porch Deck, Front Porch
Private Pool false
Building
Lot Description Back Yard, Front Yard, Landscaped, Level
Story One
Foundation Slab
Sewer Septic Tank
Water Public
Architectural Style Craftsman, Ranch
Level or Stories One
Structure Type HardiPlank Type
New Construction No
Construction Status Resale
Schools
Elementary Schools Auburn
Middle Schools Westside - Barrow
High Schools Apalachee
Others
Senior Community no
Restrictions false
Tax ID XX006B 018
Special Listing Condition None

GET MORE INFORMATION

Broker | License ID: 383400
5555 Glenridge Conn Ste. 200, Atlanta, Georgia, 30342, United States






