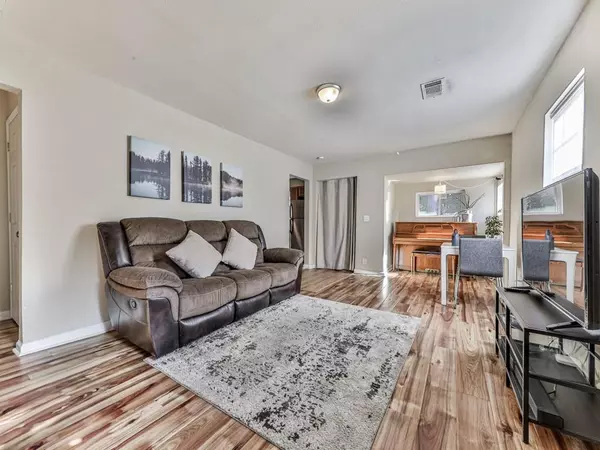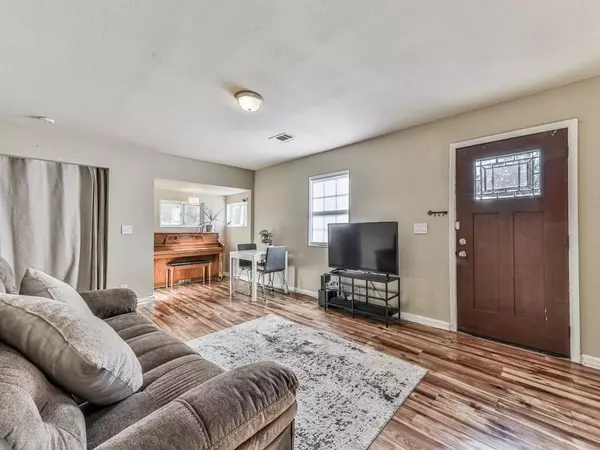
3 Beds
1.5 Baths
940 SqFt
3 Beds
1.5 Baths
940 SqFt
Key Details
Property Type Single Family Home
Sub Type Single Family Residence
Listing Status Active
Purchase Type For Sale
Square Footage 940 sqft
Price per Sqft $340
Subdivision Rose Garden Hills
MLS Listing ID 7495202
Style Ranch,Traditional
Bedrooms 3
Full Baths 1
Half Baths 1
Construction Status Resale
HOA Y/N No
Originating Board First Multiple Listing Service
Year Built 1953
Annual Tax Amount $3,170
Tax Year 2024
Lot Size 8,990 Sqft
Acres 0.2064
Property Description
The kitchen boasts granite countertops, an under-mount stainless steel sink, stained cabinetry, and a full suite of stainless-steel appliances, including a range/oven, microwave, dishwasher, refrigerator, and a spacious walk-in pantry. The bathrooms feature stylish tile flooring and modern fixtures.
A dining nook is conveniently situated adjacent to the living room. Enjoy outdoor living with a front porch/deck and a rear deck that overlooks a private, fenced backyard—perfect for relaxation or entertaining. The full unfinished basement has a durable cement floor and is ideal for storage or a workshop. It is accessible via an exterior entry. This home is located in a quiet, established neighborhood within walking distance to Rose Garden Park.
It is ideal for investors seeking a potential Airbnb or rental property or for first-time buyers looking for a well-located, move-in-ready home.
Location
State GA
County Cobb
Lake Name None
Rooms
Bedroom Description Master on Main
Other Rooms None
Basement Daylight, Exterior Entry, Unfinished
Main Level Bedrooms 3
Dining Room Other
Interior
Interior Features High Ceilings 9 ft Main, High Speed Internet
Heating Electric, Heat Pump
Cooling Central Air, Whole House Fan
Flooring Ceramic Tile, Luxury Vinyl
Fireplaces Type None
Window Features Insulated Windows
Appliance Dishwasher, Electric Range, Microwave, Refrigerator, Self Cleaning Oven
Laundry Common Area
Exterior
Exterior Feature Rain Gutters, Storage
Parking Features Driveway
Fence Back Yard, Privacy, Wood
Pool None
Community Features Near Public Transport, Near Schools, Near Shopping, Park, Playground, Street Lights, Tennis Court(s)
Utilities Available Cable Available, Electricity Available, Natural Gas Available, Sewer Available, Underground Utilities, Water Available
Waterfront Description None
View Rural
Roof Type Composition
Street Surface Asphalt
Accessibility None
Handicap Access None
Porch Front Porch, Rear Porch
Private Pool false
Building
Lot Description Back Yard, Front Yard, Level, Private
Story One
Foundation Block
Sewer Public Sewer
Water Public
Architectural Style Ranch, Traditional
Level or Stories One
Structure Type Wood Siding
New Construction No
Construction Status Resale
Schools
Elementary Schools Smyrna
Middle Schools Campbell
High Schools Campbell
Others
Senior Community no
Restrictions false
Tax ID 17070500080
Special Listing Condition None

GET MORE INFORMATION

Broker | License ID: 383400
5555 Glenridge Conn Ste. 200, Atlanta, Georgia, 30342, United States






