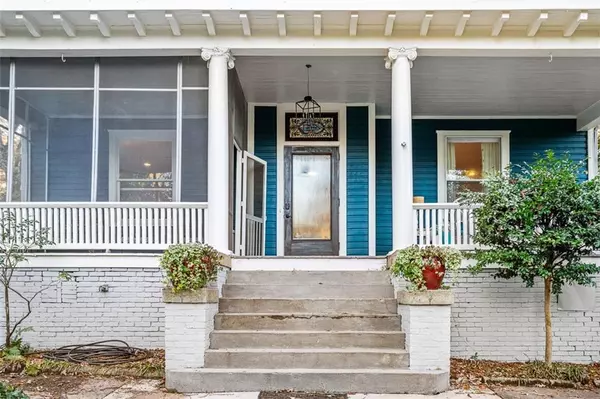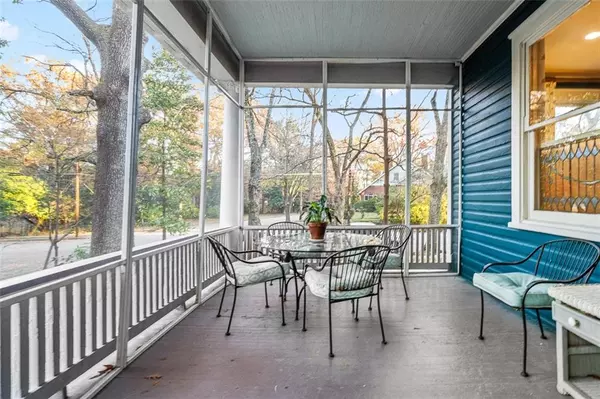
7 Beds
5 Baths
5,800 SqFt
7 Beds
5 Baths
5,800 SqFt
Key Details
Property Type Single Family Home
Sub Type Single Family Residence
Listing Status Active
Purchase Type For Sale
Square Footage 5,800 sqft
Price per Sqft $257
Subdivision Inman Park
MLS Listing ID 7495436
Style Other
Bedrooms 7
Full Baths 5
Construction Status Resale
HOA Y/N No
Originating Board First Multiple Listing Service
Year Built 1909
Annual Tax Amount $20,929
Tax Year 2023
Lot Size 0.379 Acres
Acres 0.379
Property Description
Location
State GA
County Fulton
Lake Name None
Rooms
Bedroom Description In-Law Floorplan,Oversized Master,Split Bedroom Plan
Other Rooms None
Basement Crawl Space, Exterior Entry
Main Level Bedrooms 1
Dining Room Butlers Pantry, Seats 12+
Interior
Interior Features High Ceilings 10 ft Main, High Ceilings 10 ft Upper, Entrance Foyer, Track Lighting, Vaulted Ceiling(s)
Heating Central, Natural Gas, Forced Air
Cooling Ceiling Fan(s), Central Air, Gas, Multi Units, Zoned
Flooring Ceramic Tile, Hardwood, Other
Fireplaces Number 4
Fireplaces Type Decorative, Living Room, Brick, Circulating
Window Features Skylight(s),Window Treatments,Bay Window(s)
Appliance Dishwasher, Electric Range, Refrigerator, Gas Range, Gas Water Heater, Gas Oven, Gas Cooktop, Microwave, Range Hood
Laundry Laundry Room, Main Level
Exterior
Exterior Feature Lighting, Rain Gutters, Storage, Private Entrance
Parking Features Covered, Carport, Driveway, Kitchen Level, Level Driveway, On Street
Fence Wood, Back Yard, Privacy
Pool None
Community Features Near Beltline, Public Transportation, Park, Pool
Utilities Available Cable Available, Electricity Available, Natural Gas Available, Underground Utilities, Sewer Available, Water Available
Waterfront Description None
View Neighborhood, Trees/Woods
Roof Type Composition
Street Surface Asphalt
Accessibility None
Handicap Access None
Porch Covered, Deck, Front Porch, Rear Porch, Screened
Private Pool false
Building
Lot Description Corner Lot, Level, Landscaped, Private
Story Three Or More
Foundation Brick/Mortar
Sewer Public Sewer
Water Public
Architectural Style Other
Level or Stories Three Or More
Structure Type Brick,Wood Siding
New Construction No
Construction Status Resale
Schools
Elementary Schools Mary Lin
Middle Schools David T Howard
High Schools Midtown
Others
Senior Community no
Restrictions false
Tax ID 14 001400040464
Special Listing Condition None

GET MORE INFORMATION

Broker | License ID: 383400
5555 Glenridge Conn Ste. 200, Atlanta, Georgia, 30342, United States






