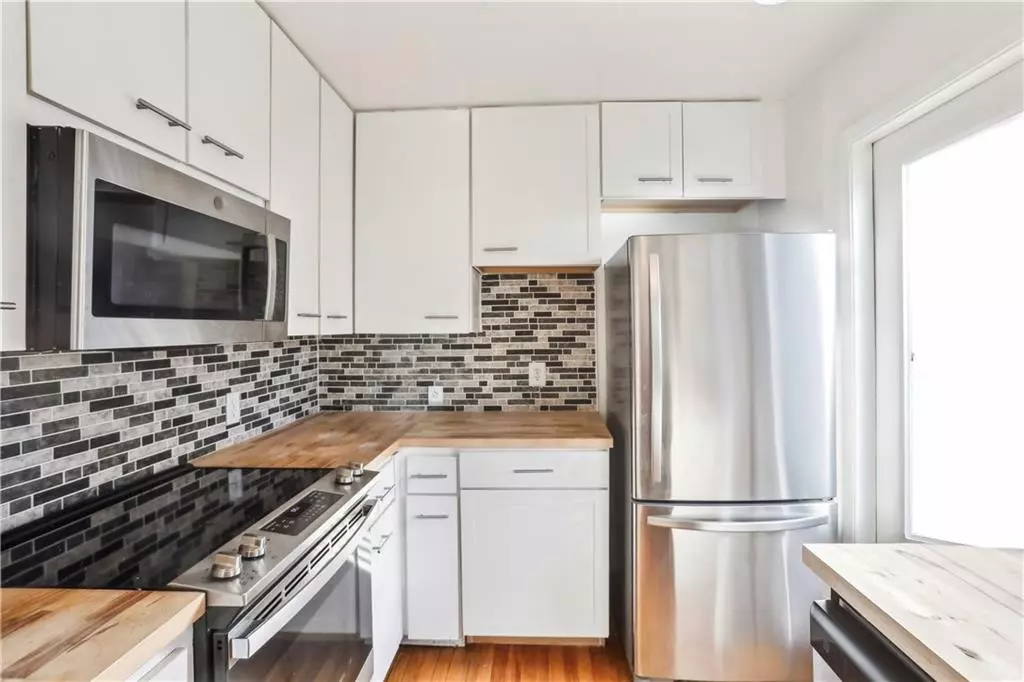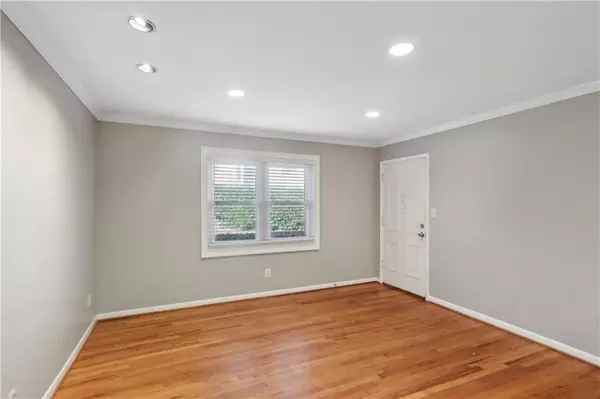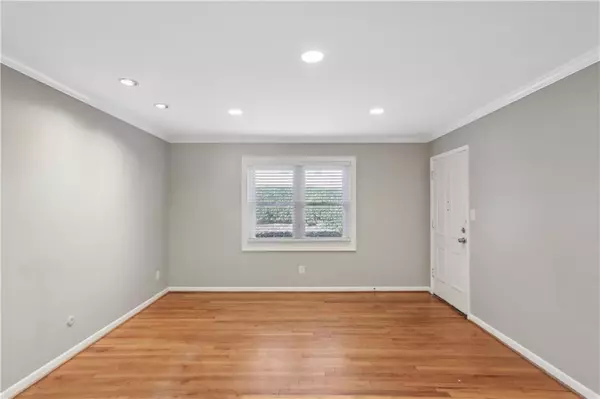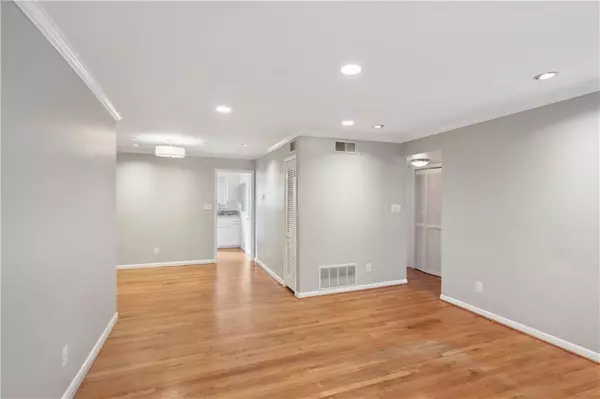2 Beds
2 Baths
990 SqFt
2 Beds
2 Baths
990 SqFt
Key Details
Property Type Condo
Sub Type Condominium
Listing Status Active
Purchase Type For Rent
Square Footage 990 sqft
Subdivision Wellington Buckhead
MLS Listing ID 7497553
Style Traditional
Bedrooms 2
Full Baths 2
HOA Y/N No
Originating Board First Multiple Listing Service
Year Built 1963
Available Date 2024-12-13
Lot Size 988 Sqft
Acres 0.0227
Property Description
Location
State GA
County Fulton
Lake Name None
Rooms
Bedroom Description Roommate Floor Plan
Other Rooms None
Basement None
Main Level Bedrooms 2
Dining Room Separate Dining Room
Interior
Interior Features Bookcases, Recessed Lighting, Walk-In Closet(s)
Heating Central, Natural Gas
Cooling Ceiling Fan(s), Central Air, Electric
Flooring Ceramic Tile, Hardwood
Fireplaces Type None
Window Features Double Pane Windows
Appliance Dishwasher, Disposal, Dryer, Electric Cooktop, Electric Oven, Microwave, Refrigerator, Washer
Laundry Laundry Closet, Main Level
Exterior
Exterior Feature Balcony, Courtyard
Parking Features Unassigned
Fence None
Pool None
Community Features Homeowners Assoc, Near Shopping, Pool, Sidewalks
Utilities Available Cable Available, Electricity Available, Natural Gas Available, Sewer Available
Waterfront Description None
View Other
Roof Type Composition
Street Surface Asphalt
Accessibility None
Handicap Access None
Porch None
Total Parking Spaces 2
Private Pool false
Building
Lot Description Landscaped
Story One
Architectural Style Traditional
Level or Stories One
Structure Type Brick 4 Sides
New Construction No
Schools
Elementary Schools Jackson - Atlanta
Middle Schools Willis A. Sutton
High Schools North Atlanta
Others
Senior Community no
Tax ID 17 009800100351

GET MORE INFORMATION
Broker | License ID: 383400
5555 Glenridge Conn Ste. 200, Atlanta, Georgia, 30342, United States






